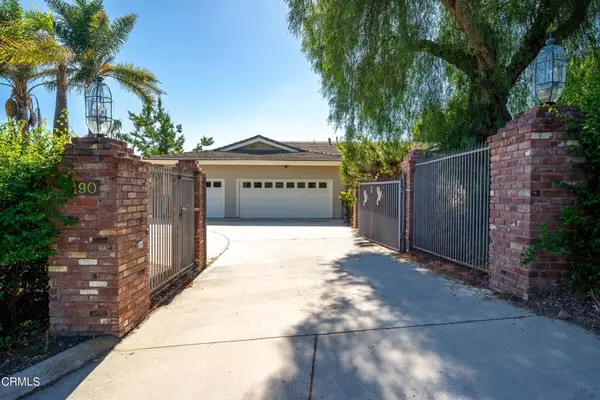6 Beds
5 Baths
5,978 SqFt
6 Beds
5 Baths
5,978 SqFt
Key Details
Property Type Single Family Home
Sub Type Single Family Residence
Listing Status Active
Purchase Type For Sale
Square Footage 5,978 sqft
Price per Sqft $292
Subdivision Groves 1
MLS Listing ID V1-20242
Bedrooms 6
Full Baths 4
Half Baths 1
Construction Status Repairs Cosmetic
HOA Y/N No
Year Built 1978
Lot Size 2.500 Acres
Property Description
Location
State CA
County Ventura
Zoning RA2
Rooms
Other Rooms Shed(s)
Interior
Interior Features Wet Bar, Balcony, Separate/Formal Dining Room, Eat-in Kitchen, In-Law Floorplan, Living Room Deck Attached, Open Floorplan, Pantry, Storage, Sunken Living Room, Bar, Primary Suite
Heating Central, Forced Air, Natural Gas
Cooling Central Air
Flooring Carpet, Tile, Wood
Fireplaces Type Living Room
Fireplace Yes
Laundry Laundry Room
Exterior
Parking Features Concrete, Gravel
Garage Spaces 3.0
Garage Description 3.0
Fence Chain Link, See Remarks, Wrought Iron
Pool Heated, In Ground, See Remarks
Community Features Biking, Foothills, Rural
Utilities Available Natural Gas Connected, Sewer Not Available, Water Connected
View Y/N Yes
View Hills, Valley
Roof Type Tile
Accessibility See Remarks
Porch Terrace
Attached Garage Yes
Total Parking Spaces 3
Private Pool Yes
Building
Dwelling Type House
Faces East
Story 1
Entry Level Two,Multi/Split
Foundation Slab
Sewer Septic Type Unknown
Water Other, Private
Architectural Style Ranch
Level or Stories Two, Multi/Split
Additional Building Shed(s)
Construction Status Repairs Cosmetic
Others
Senior Community No
Tax ID 1100302070
Acceptable Financing Cash, Conventional
Listing Terms Cash, Conventional
Special Listing Condition Trust

GET MORE INFORMATION
Broker Associate | Lic# 01968754
kristen@richardsonproperties.com
711 Tank Farm Rd Ste 100 San Luis Obispo, CA, 93401






