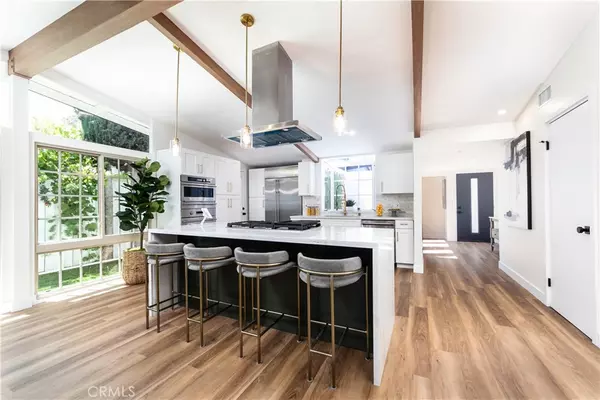4 Beds
3 Baths
2,280 SqFt
4 Beds
3 Baths
2,280 SqFt
Key Details
Property Type Single Family Home
Sub Type Single Family Residence
Listing Status Active
Purchase Type For Sale
Square Footage 2,280 sqft
Price per Sqft $723
MLS Listing ID SR24122623
Bedrooms 4
Full Baths 1
Three Quarter Bath 2
Construction Status Updated/Remodeled,Turnkey
HOA Y/N No
Year Built 1956
Lot Size 8,080 Sqft
Property Description
But here's what sets this property apart: a versatile front section that can be transformed into a private ADU or guest quarters, complete with its own bedroom, walk-in closet, bathroom, laundry, and separate AC system – perfect for multi-generational living or rental income potential. Located in prestigious Woodland Hills, South of Ventura Boulevard, you're minutes from top-rated schools, the beloved Calabasas Farmers Market, the Commons, Westfield Topanga Social and Village, and premier dining. Easy freeway access puts all of LA within reach. With interest rates poised to drop, this turnkey property offers an exceptional opportunity in a prime location. Schedule your private tour today!
Location
State CA
County Los Angeles
Area Whll - Woodland Hills
Zoning LARS
Rooms
Main Level Bedrooms 4
Interior
Interior Features Breakfast Bar, Built-in Features, Separate/Formal Dining Room, Eat-in Kitchen, High Ceilings, Open Floorplan, Paneling/Wainscoting, Quartz Counters, Recessed Lighting, All Bedrooms Down, Bedroom on Main Level, Main Level Primary, Primary Suite, Walk-In Closet(s)
Heating Central
Cooling Central Air
Flooring Vinyl
Fireplaces Type Family Room, Gas, Gas Starter, Kitchen, Living Room
Inclusions Fridge, Dishwasher, Double Wall Oven/Microwave, Cooktop, Hood, Washer/Dryer
Fireplace Yes
Appliance Convection Oven, Double Oven, Dishwasher, Electric Oven, Freezer, Gas Cooktop, Disposal, Ice Maker, Microwave, Refrigerator, Range Hood, Water To Refrigerator, Water Heater, Warming Drawer, Dryer, Washer
Laundry Inside, Laundry Room
Exterior
Parking Features Carport
Garage Spaces 2.0
Carport Spaces 2
Garage Description 2.0
Fence Vinyl, Wood
Pool In Ground, Private, Tile
Community Features Curbs, Street Lights, Sidewalks, Valley
Utilities Available Electricity Available, Electricity Connected, Natural Gas Available, Natural Gas Connected, Sewer Available, Sewer Connected, Water Available, Water Connected
View Y/N Yes
View City Lights, Mountain(s), Neighborhood, Trees/Woods
Roof Type Shingle
Total Parking Spaces 4
Private Pool Yes
Building
Lot Description Cul-De-Sac, Walkstreet
Dwelling Type House
Story 1
Entry Level One
Sewer Public Sewer
Water Private
Level or Stories One
New Construction No
Construction Status Updated/Remodeled,Turnkey
Schools
Elementary Schools Calabash
Middle Schools Hale
High Schools El Camino Charter
School District Los Angeles Unified
Others
Senior Community No
Tax ID 2075019008
Security Features Carbon Monoxide Detector(s),Smoke Detector(s)
Acceptable Financing Cash, Cash to New Loan, Conventional, FHA, VA Loan
Listing Terms Cash, Cash to New Loan, Conventional, FHA, VA Loan
Special Listing Condition Standard

GET MORE INFORMATION
Broker Associate | Lic# 01968754
kristen@richardsonproperties.com
711 Tank Farm Rd Ste 100 San Luis Obispo, CA, 93401






