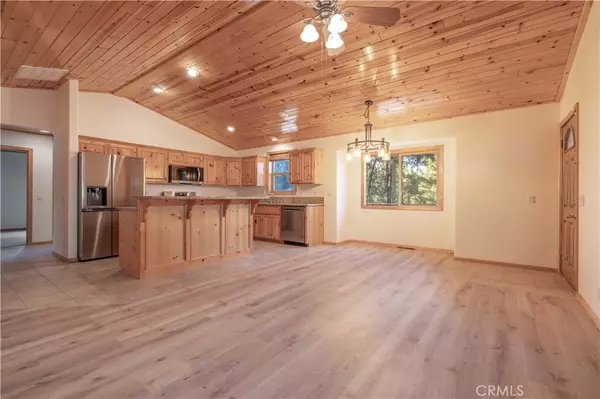2 Beds
2 Baths
1,190 SqFt
2 Beds
2 Baths
1,190 SqFt
Key Details
Property Type Single Family Home
Sub Type Single Family Residence
Listing Status Active
Purchase Type For Sale
Square Footage 1,190 sqft
Price per Sqft $432
MLS Listing ID EV24180305
Bedrooms 2
Full Baths 2
HOA Y/N No
Year Built 2004
Lot Size 3,240 Sqft
Property Description
Step inside to discover an inviting open-concept living space that's perfect for both relaxation and entertaining. The modern kitchen features sleek countertops, stainless steel appliances, and ample storage, making it a joy to cook and gather with loved ones. Cozy up by the fireplace on chilly evenings, or step out onto the deck to enjoy the fresh mountain air and scenic views.
With well-appointed bedrooms and luxurious bathrooms, this home provides the perfect sanctuary after a day of outdoor fun. The master suite offers a peaceful retreat with a spacious walk-in closet and a spa-like bathroom. Additional bedrooms are perfect for family, guests, or even a home office.
Outside, the property is designed for easy maintenance, allowing you more time to enjoy the natural beauty that surrounds you. Whether you're seeking a full-time residence or a vacation getaway, this home offers the perfect blend of convenience, style, and location.
Don't miss this opportunity to live the mountain lifestyle you've been dreaming of, all while being close to everything that makes this area so special.
Location
State CA
County San Bernardino
Area 289 - Big Bear Area
Rooms
Main Level Bedrooms 1
Interior
Interior Features Granite Counters, Bedroom on Main Level, Primary Suite, Walk-In Closet(s)
Heating Central
Cooling None
Flooring Carpet, Wood
Fireplaces Type Living Room
Fireplace Yes
Appliance Dishwasher, Electric Range, Gas Cooktop, Gas Oven, Gas Range, Gas Water Heater, Microwave, Refrigerator, Water Heater
Laundry In Kitchen
Exterior
Parking Features Driveway
Pool None
Community Features Mountainous
Utilities Available Natural Gas Connected
View Y/N Yes
View Mountain(s), Neighborhood
Roof Type Composition
Porch Porch
Private Pool No
Building
Lot Description Trees
Dwelling Type House
Story 2
Entry Level Two
Foundation Raised
Sewer Public Sewer
Water Public
Architectural Style Custom
Level or Stories Two
New Construction No
Schools
School District Bear Valley Unified
Others
Senior Community No
Tax ID 0309211010000
Security Features Smoke Detector(s)
Acceptable Financing Cash to New Loan
Listing Terms Cash to New Loan
Special Listing Condition Standard

GET MORE INFORMATION
Broker Associate | Lic# 01968754
kristen@richardsonproperties.com
711 Tank Farm Rd Ste 100 San Luis Obispo, CA, 93401






