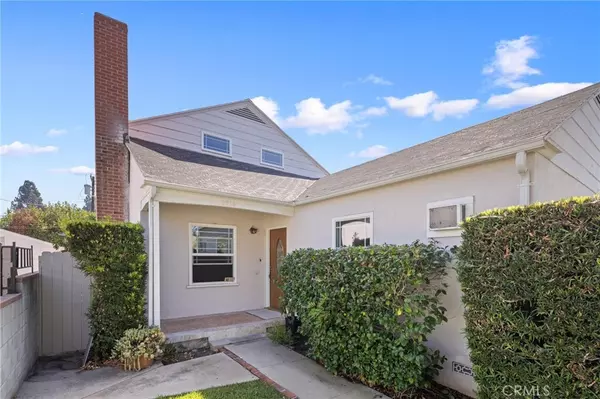6 Beds
3 Baths
2,341 SqFt
6 Beds
3 Baths
2,341 SqFt
Key Details
Property Type Single Family Home
Sub Type Single Family Residence
Listing Status Active
Purchase Type For Sale
Square Footage 2,341 sqft
Price per Sqft $593
MLS Listing ID WS24212430
Bedrooms 6
Full Baths 3
HOA Y/N No
Year Built 1951
Lot Size 7,274 Sqft
Property Description
This two-level home features six bedrooms and three bathrooms, providing ample space for a growing or extended family and excellent potential for rental income. The inviting living room, anchored by a cozy fireplace, is perfect for gatherings, while the separate family room opens to the backyard through updated sliding doors. Outside, a custom brick patio creates an ideal space for entertaining, and the long driveway offers plenty of parking.
The kitchen awaits your personal touch, while the in-house laundry room adds everyday convenience. This well-kept home has been thoughtfully updated with newer windows, fresh paint, carpeting, an upgraded 200-amp electrical panel, copper plumbing, a newer sewer connection, and a copper main water line—offering a solid foundation to transform this house into your dream home.
A bonus room behind the detached two-car garage provides additional versatility, whether for extra storage, a workshop, or a granny flat.
While the home needs a little TLC, its size, location, and updates make it an exceptional opportunity. With its proximity to Alhambra’s great schools and a vibrant community, this property is ready to become your family’s perfect haven.
Don’t wait—come see this gem today and start turning your vision into reality!
Location
State CA
County Los Angeles
Area 601 - Alhambra
Zoning ALR1YY
Rooms
Other Rooms Storage
Main Level Bedrooms 3
Interior
Heating Baseboard, Combination, Electric
Cooling Wall/Window Unit(s)
Flooring Carpet, Tile
Fireplaces Type Living Room
Fireplace Yes
Laundry Washer Hookup, Gas Dryer Hookup, Inside
Exterior
Exterior Feature Rain Gutters
Parking Features Driveway, Garage
Garage Spaces 2.0
Garage Description 2.0
Fence Block, Wood, Wrought Iron
Pool None
Community Features Curbs, Street Lights, Sidewalks
View Y/N Yes
View Neighborhood
Porch Brick, Front Porch, Patio
Attached Garage No
Total Parking Spaces 2
Private Pool No
Building
Lot Description Back Yard, Front Yard, Lawn
Dwelling Type House
Story 2
Entry Level Two
Foundation Raised
Sewer Public Sewer
Water Public
Level or Stories Two
Additional Building Storage
New Construction No
Schools
High Schools Alhambra
School District Alhambra
Others
Senior Community No
Tax ID 5354022031
Acceptable Financing Cash, Conventional
Listing Terms Cash, Conventional
Special Listing Condition Standard, Trust

GET MORE INFORMATION
Broker Associate | Lic# 01968754
kristen@richardsonproperties.com
711 Tank Farm Rd Ste 100 San Luis Obispo, CA, 93401






