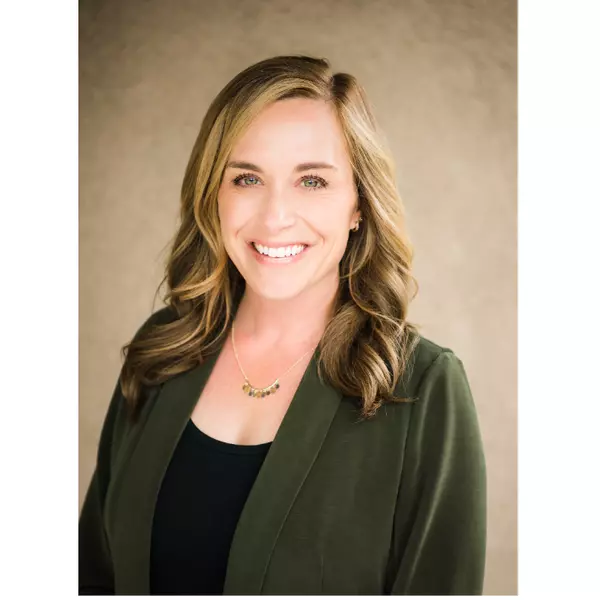
3 Beds
3 Baths
1,860 SqFt
3 Beds
3 Baths
1,860 SqFt
Key Details
Property Type Single Family Home
Sub Type Single Family Residence
Listing Status Pending
Purchase Type For Sale
Square Footage 1,860 sqft
Price per Sqft $887
Subdivision Arrowhead Woods (Awhw)
MLS Listing ID RW24214989
Bedrooms 3
Full Baths 3
HOA Y/N No
Year Built 1959
Lot Size 0.303 Acres
Property Description
Tucked away on a quiet street, this architectural masterpiece boasts 3 bedrooms and 3 baths, welcoming its next fortunate owner. Step inside to a bright and airy interior, where towering windows bathe the living spaces in natural light and frame picturesque views of the lake and surrounding forest - nature's artwork, right in your living room. The open-concept main floor flows effortlessly from the expansive living and dining areas to a chef's kitchen designed for culinary creativity and entertaining.
Whether hosting dinners or cozying up by the fire, this home is the perfect retreat. Each of the three private bedrooms offers its own balcony, a peaceful escape for soaking in the crisp mountain air. The charming loft spaces add character, while the lower-level suite, complete with a warm fireplace and inviting window seat, is the ultimate hideaway to enjoy the stunning views.
Outside, nature greets you at every turn, from the glistening lake to the towering pines. The expansive deck offers the ideal spot for morning coffee, sunset cocktails, or simply taking in the tranquil lake views.
Located just a block from the water and near Tavern Bay, this property comes with a coveted ½ double dock in North Bay, making lake living even more convenient. Plus, with a proven short-term rental history, this home offers the potential for income when you're not enjoying it yourself.
More than just a home, this is a lifestyle - a place to create lasting memories, unwind, and fully embrace the magic of Lake Arrowhead living.
Location
State CA
County San Bernardino
Area 287A - Arrowhead Woods
Zoning LA/RS-14M
Rooms
Main Level Bedrooms 1
Interior
Interior Features Bedroom on Main Level, Multiple Primary Suites, Primary Suite
Heating Central
Cooling Central Air
Fireplaces Type Living Room, Primary Bedroom
Fireplace Yes
Laundry Laundry Closet
Exterior
Exterior Feature Boat Slip, Dock
Pool None
Community Features Biking, Dog Park, Fishing, Golf, Hiking, Lake, Mountainous, Near National Forest, Park, Water Sports
View Y/N Yes
View Lake, Mountain(s), Trees/Woods
Private Pool No
Building
Lot Description 0-1 Unit/Acre
Dwelling Type House
Story 3
Entry Level Three Or More
Sewer Public Sewer
Water Public
Level or Stories Three Or More
New Construction No
Schools
School District Rim Of The World
Others
Senior Community No
Tax ID 0329091410000
Acceptable Financing Cash, Cash to New Loan, Conventional, 1031 Exchange
Listing Terms Cash, Cash to New Loan, Conventional, 1031 Exchange
Special Listing Condition Standard

GET MORE INFORMATION

Broker Associate | Lic# 01968754
kristen@richardsonproperties.com
711 Tank Farm Rd Ste 100 San Luis Obispo, CA, 93401






