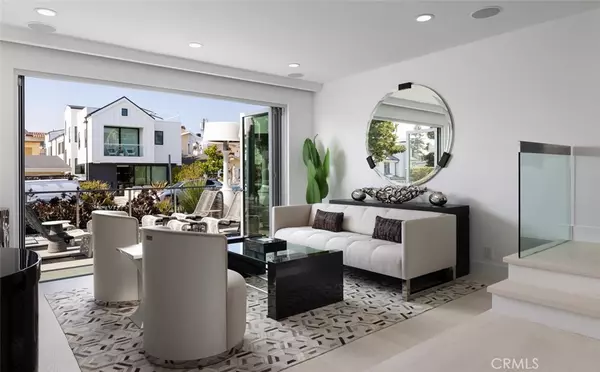3 Beds
3 Baths
1,868 SqFt
3 Beds
3 Baths
1,868 SqFt
Key Details
Property Type Condo
Sub Type Condominium
Listing Status Active
Purchase Type For Sale
Square Footage 1,868 sqft
Price per Sqft $1,846
Subdivision Corona Del Mar North Of Pch (Cnhw)
MLS Listing ID OC24214303
Bedrooms 3
Full Baths 2
Half Baths 1
Construction Status Updated/Remodeled
HOA Y/N No
Year Built 1992
Lot Size 3,541 Sqft
Property Description
Inside the home, you'll notice the beautiful flooring by Warren Christopher, setting the tone for the high-quality craftsmanship found throughout. The lower level features an open layout where sliding doors seamlessly connect the spacious patio to the living room, perfect for indoor-outdoor entertaining. The kitchen serves as a stylish divider between the living and family rooms, both offering access to outdoor spaces. The family room's sliding doors open to a serene back porch, providing a private retreat for enjoying the outdoors.
Upstairs, you'll find three bright and airy bedrooms. The primary suite is a sanctuary with a luxurious ensuite bathroom, complete with dual sinks, a walk-in closet, and high-end finishes. The two additional bedrooms feature high ceilings and ample natural light, creating inviting and comfortable spaces.
The crowning feature of this home is the rooftop deck, where you can take in peek-a-boo ocean views and glimpses of Catalina Island, making it an ideal spot to relax and enjoy coastal sunsets.
Experience the perfect blend of contemporary design and coastal charm at 608 Poinsettia Ave — a rare find in the sought-after community of Corona del Mar.
Location
State CA
County Orange
Area Cs - Corona Del Mar - Spyglass
Zoning R-2
Interior
Interior Features Separate/Formal Dining Room, Furnished, Living Room Deck Attached, Open Floorplan, All Bedrooms Up, Primary Suite, Walk-In Closet(s)
Heating Central
Cooling Central Air
Flooring Wood
Fireplaces Type Family Room, Living Room
Fireplace Yes
Appliance Dishwasher, Freezer, Gas Oven, Gas Range, Microwave, Dryer, Washer
Laundry Inside, Laundry Closet
Exterior
Parking Features Attached Carport, Carport, Garage, Garage Faces Rear
Garage Spaces 1.0
Carport Spaces 1
Garage Description 1.0
Fence Excellent Condition
Pool None
Community Features Biking, Curbs, Dog Park, Park, Street Lights, Suburban, Sidewalks
Utilities Available See Remarks
View Y/N Yes
View Catalina, City Lights, Coastline, Ocean, Peek-A-Boo
Accessibility See Remarks
Porch Front Porch, Patio, Rooftop, Stone
Attached Garage Yes
Total Parking Spaces 2
Private Pool No
Building
Dwelling Type Duplex
Story 2
Entry Level Two
Sewer Public Sewer
Water Public
Architectural Style Contemporary
Level or Stories Two
New Construction No
Construction Status Updated/Remodeled
Schools
Elementary Schools Harbor View
Middle Schools Corona Del Mar
High Schools Corona Del Mar
School District Newport Mesa Unified
Others
Senior Community No
Tax ID 93801233
Acceptable Financing Cash, Cash to New Loan, Conventional
Listing Terms Cash, Cash to New Loan, Conventional
Special Listing Condition Probate Listing

GET MORE INFORMATION
Broker Associate | Lic# 01968754
kristen@richardsonproperties.com
711 Tank Farm Rd Ste 100 San Luis Obispo, CA, 93401






