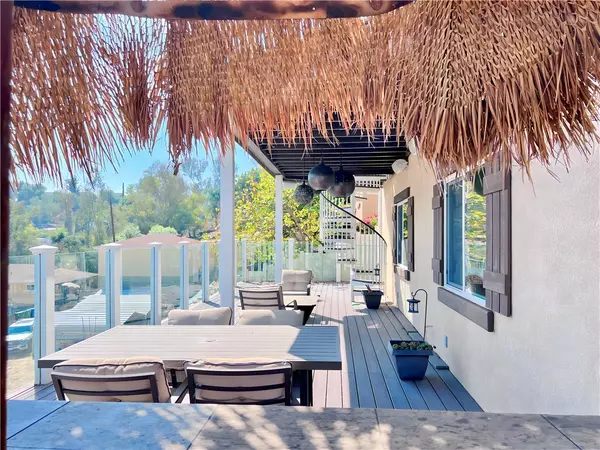4 Beds
3 Baths
2,432 SqFt
4 Beds
3 Baths
2,432 SqFt
Key Details
Property Type Single Family Home
Sub Type Single Family Residence
Listing Status Active
Purchase Type For Sale
Square Footage 2,432 sqft
Price per Sqft $596
MLS Listing ID OC24212525
Bedrooms 4
Full Baths 3
HOA Y/N No
Year Built 2011
Lot Size 5,022 Sqft
Property Description
Step outside to an expansive two-story deck, complete with a spiral staircase, tempered glass railings, and a crystal fire pit. Entertain in style with a custom bar, BBQ, and palapa-covered seating area. Upgrades include an owned solar system, security cameras, smart home surround sound, and window tinting for added privacy.
Located near Ernest E. Debs Regional Park, this home offers 180-degree views of mountains and cityscapes, blending modern luxury with natural beauty.
Location
State CA
County Los Angeles
Area 676 - Monterey Hills
Zoning LAR1
Rooms
Main Level Bedrooms 1
Interior
Interior Features Bedroom on Main Level, Jack and Jill Bath, Loft, Walk-In Pantry, Walk-In Closet(s)
Heating Central
Cooling Central Air
Fireplaces Type None
Fireplace No
Laundry Washer Hookup, Gas Dryer Hookup, Laundry Room
Exterior
Exterior Feature Barbecue
Garage Spaces 2.0
Garage Description 2.0
Pool None
Community Features Storm Drain(s), Street Lights, Sidewalks
View Y/N Yes
View City Lights, Hills
Attached Garage Yes
Total Parking Spaces 2
Private Pool No
Building
Lot Description 0-1 Unit/Acre, Corner Lot, Cul-De-Sac
Dwelling Type House
Story 3
Entry Level Three Or More
Sewer Public Sewer
Water Public
Level or Stories Three Or More
New Construction No
Schools
School District Los Angeles Unified
Others
Senior Community No
Tax ID 5302029033
Acceptable Financing Cash, Conventional, Fannie Mae
Listing Terms Cash, Conventional, Fannie Mae
Special Listing Condition Standard

GET MORE INFORMATION
Broker Associate | Lic# 01968754
kristen@richardsonproperties.com
711 Tank Farm Rd Ste 100 San Luis Obispo, CA, 93401






