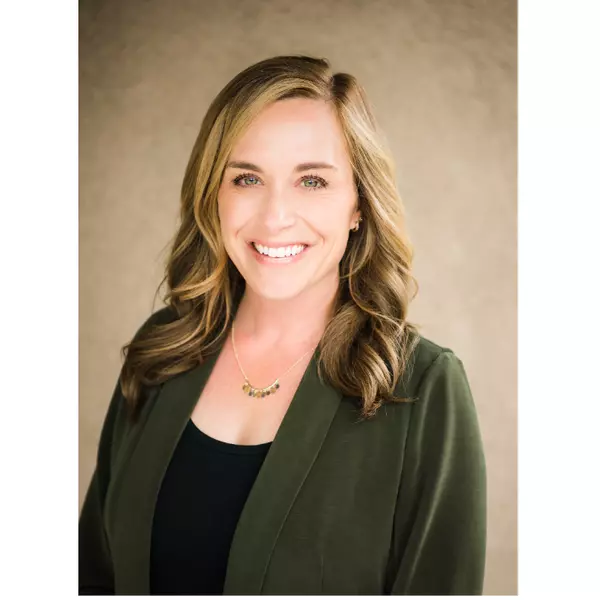
3 Beds
2 Baths
1,156 SqFt
3 Beds
2 Baths
1,156 SqFt
Key Details
Property Type Single Family Home
Sub Type Single Family Residence
Listing Status Active
Purchase Type For Sale
Square Footage 1,156 sqft
Price per Sqft $843
Subdivision Pr City Limits West(120)
MLS Listing ID PI24230411
Bedrooms 3
Full Baths 1
Three Quarter Bath 1
HOA Y/N No
Year Built 1957
Lot Size 7,021 Sqft
Property Description
Recent Improvement: New Gourmet Kitchen, Custom Bathrooms, New split system HVAC, New Retrofit windows, Flooring, Doors, Baseboard, Mission Drywall Texturing, Custom Paint, Exterior Sand Stucco Finish.
Rear Garage/shop with 3/4 bathroom
Additional rear lot to the West
Location
State CA
County San Luis Obispo
Area Pric - Pr Inside City Limit
Zoning R2
Rooms
Main Level Bedrooms 3
Interior
Interior Features Separate/Formal Dining Room, All Bedrooms Down, Bedroom on Main Level, Main Level Primary
Cooling Central Air
Flooring Laminate
Fireplaces Type None
Fireplace No
Laundry Inside
Exterior
Pool None
Community Features Street Lights
View Y/N Yes
View Hills
Private Pool No
Building
Lot Description Sloped Up
Dwelling Type House
Story 1
Entry Level One
Sewer Public Sewer
Water Public
Level or Stories One
New Construction No
Schools
School District Paso Robles Joint Unified
Others
Senior Community No
Tax ID 009131030
Acceptable Financing Submit
Listing Terms Submit
Special Listing Condition Standard

GET MORE INFORMATION

Broker Associate | Lic# 01968754
kristen@richardsonproperties.com
711 Tank Farm Rd Ste 100 San Luis Obispo, CA, 93401






