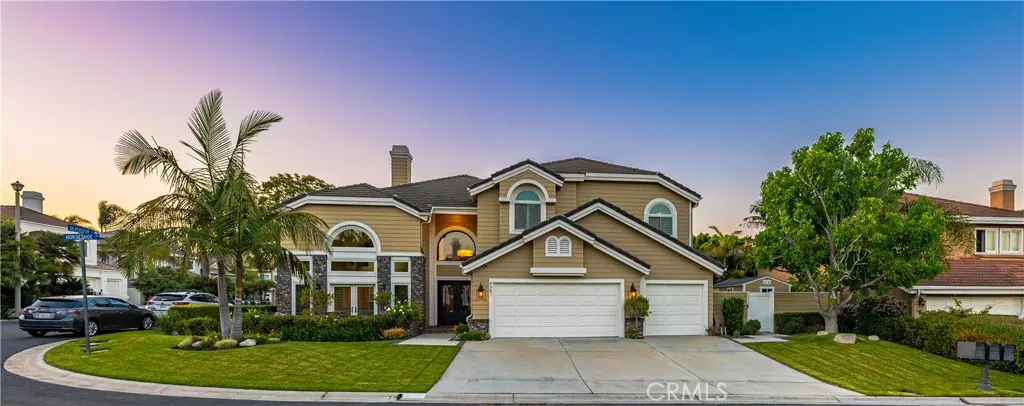5 Beds
4 Baths
3,932 SqFt
5 Beds
4 Baths
3,932 SqFt
Key Details
Property Type Single Family Home
Sub Type Single Family Residence
Listing Status Active
Purchase Type For Sale
Square Footage 3,932 sqft
Price per Sqft $1,068
Subdivision Central Park Estates 3 (Cpe3)
MLS Listing ID SW24232480
Bedrooms 5
Full Baths 3
Half Baths 1
Condo Fees $191
HOA Fees $191/mo
HOA Y/N Yes
Year Built 1992
Lot Size 10,349 Sqft
Property Description
Location
State CA
County Orange
Area 15 - West Huntington Beach
Rooms
Main Level Bedrooms 1
Interior
Interior Features Breakfast Bar, Built-in Features, Breakfast Area, Separate/Formal Dining Room, High Ceilings, Open Floorplan, Wired for Sound, Entrance Foyer, Walk-In Closet(s)
Heating Forced Air, Fireplace(s)
Cooling Central Air
Flooring Carpet, Tile, Wood
Fireplaces Type Bath, Dining Room, Family Room, Living Room, Primary Bedroom, Multi-Sided
Fireplace Yes
Laundry Laundry Chute, Laundry Room
Exterior
Parking Features Direct Access, Driveway, Garage
Garage Spaces 3.0
Garage Description 3.0
Pool Heated, Indoor, Private
Community Features Biking, Dog Park, Gutter(s), Horse Trails, Park, Storm Drain(s), Street Lights
Amenities Available Maintenance Grounds, Horse Trail(s), Trail(s)
View Y/N Yes
View Neighborhood, Pool
Attached Garage Yes
Total Parking Spaces 3
Private Pool Yes
Building
Lot Description 0-1 Unit/Acre
Dwelling Type House
Story 2
Entry Level Two
Sewer Public Sewer
Water Public
Level or Stories Two
New Construction No
Schools
Elementary Schools Seacliff
Middle Schools Dwyer
School District Huntington Beach Union High
Others
HOA Name Central Park Estate
Senior Community No
Tax ID 15939134
Acceptable Financing Submit
Horse Feature Riding Trail
Listing Terms Submit
Special Listing Condition Standard

GET MORE INFORMATION
Broker Associate | Lic# 01968754
kristen@richardsonproperties.com
711 Tank Farm Rd Ste 100 San Luis Obispo, CA, 93401






