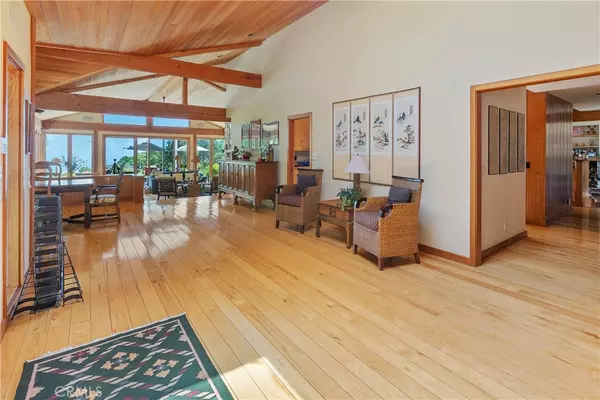5 Beds
6 Baths
6,600 SqFt
5 Beds
6 Baths
6,600 SqFt
Key Details
Property Type Single Family Home
Sub Type Single Family Residence
Listing Status Active
Purchase Type For Sale
Square Footage 6,600 sqft
Price per Sqft $1,030
MLS Listing ID PV24234187
Bedrooms 5
Full Baths 2
Half Baths 1
Three Quarter Bath 3
Condo Fees $6,800
Construction Status Turnkey
HOA Fees $6,800
HOA Y/N Yes
Year Built 1999
Lot Size 1.689 Acres
Lot Dimensions Assessor
Property Description
Location
State CA
County Los Angeles
Area 166 - Rolling Hills
Zoning RHRAS1
Rooms
Other Rooms Guest House Detached, Guest House, Workshop
Basement Finished
Main Level Bedrooms 5
Interior
Interior Features Beamed Ceilings, Built-in Features, Cathedral Ceiling(s), Separate/Formal Dining Room, Eat-in Kitchen, Granite Counters, Pantry, Pull Down Attic Stairs, Recessed Lighting, Storage, Bar, Wired for Sound, All Bedrooms Down, Bedroom on Main Level, Main Level Primary, Walk-In Pantry, Wine Cellar, Walk-In Closet(s), Workshop
Heating Central
Cooling Central Air
Flooring Carpet, Stone, Tile, Wood
Fireplaces Type Family Room, Gas Starter, Guest Accommodations, Library, Living Room, Primary Bedroom, Outside, Wood Burning
Fireplace Yes
Appliance Double Oven, Dishwasher, Electric Oven, Gas Range, Gas Water Heater, High Efficiency Water Heater, Indoor Grill, Microwave, Refrigerator, Water Softener
Laundry Electric Dryer Hookup, Gas Dryer Hookup, Inside, Laundry Room
Exterior
Exterior Feature Barbecue
Parking Features Concrete, Door-Multi, Direct Access, Driveway, Driveway Up Slope From Street, Garage, Garage Door Opener, Oversized, Paved, Private, One Space, Garage Faces Side
Garage Spaces 3.0
Garage Description 3.0
Fence Partial
Pool Fenced, Heated, In Ground, Permits, Private
Community Features Hiking, Horse Trails, Gated
Utilities Available Cable Connected, Electricity Connected, Natural Gas Connected, Phone Connected, Underground Utilities, Water Connected
Amenities Available Controlled Access, Horse Trail(s), Picnic Area, Pickleball, Tennis Court(s), Trail(s)
View Y/N Yes
View City Lights, Coastline, Canyon, Harbor, Ocean, Water
Roof Type Concrete,Fire Proof
Accessibility Grab Bars
Porch Covered, Porch, Stone, Wrap Around
Attached Garage Yes
Total Parking Spaces 7
Private Pool Yes
Building
Lot Description Drip Irrigation/Bubblers, Garden, Gentle Sloping, Horse Property, Sprinklers In Rear, Sprinklers In Front, Lawn, Lot Over 40000 Sqft, Sprinklers Timer, Sprinklers Manual, Sprinklers On Side, Sprinkler System, Trees
Dwelling Type House
Faces East
Story 1
Entry Level One
Foundation Combination
Sewer Aerobic Septic
Water Public
Architectural Style Modern, Ranch
Level or Stories One
Additional Building Guest House Detached, Guest House, Workshop
New Construction No
Construction Status Turnkey
Schools
School District Palos Verdes Peninsula Unified
Others
HOA Name Rolling Hills Community Association
Senior Community No
Tax ID 7567004015
Security Features Prewired,Carbon Monoxide Detector(s),Gated Community,Gated with Attendant,Smoke Detector(s)
Acceptable Financing Conventional
Horse Property Yes
Horse Feature Riding Trail
Listing Terms Conventional
Special Listing Condition Standard, Trust

GET MORE INFORMATION
Broker Associate | Lic# 01968754
kristen@richardsonproperties.com
711 Tank Farm Rd Ste 100 San Luis Obispo, CA, 93401






