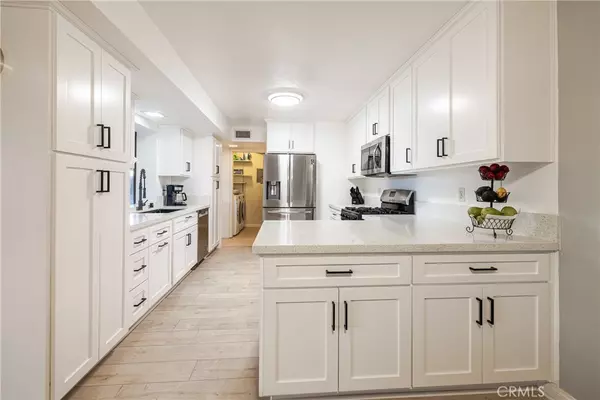3 Beds
3 Baths
1,537 SqFt
3 Beds
3 Baths
1,537 SqFt
Key Details
Property Type Townhouse
Sub Type Townhouse
Listing Status Active Under Contract
Purchase Type For Sale
Square Footage 1,537 sqft
Price per Sqft $380
Subdivision Park Lane (Alamo) (270)
MLS Listing ID SR24242500
Bedrooms 3
Full Baths 2
Half Baths 1
Condo Fees $525
Construction Status Updated/Remodeled
HOA Fees $525/mo
HOA Y/N Yes
Year Built 1980
Lot Size 3,484 Sqft
Property Description
The remodeled kitchen is a standout feature, offering newer Quartz counters, soft-closing cabinets, pull-out spice drawers, a stylish farmer's sink with a pull-out faucet, and sleek new flooring. The kitchen's updated design offers ample counter space for meal prep and a generous pantry for storage. Adjacent to the kitchen is a cozy dining nook, perfect for casual meals or a quick bite.
Access your private patio through your French doors or single side door, where you can enjoy outdoor dining, relaxation, or a play area for kids. On the first floor, you'll also find a guest bathroom and a convenient indoor laundry room.
Upstairs, the primary bedroom comes with its own private bath and balcony—an ideal spot to take in the surrounding mountain views. Two additional bedrooms and a second bathroom complete the upstairs layout, with attic access for additional storage.
The townhouse includes an assigned covered carport and an additional parking space right outside the door. There's also plenty of guest parking for when friends and family visit. The well-maintained Parklane community features lush greenbelts and a sparkling pool, perfect for those sunny days. Plus, the neighboring park offers endless outdoor fun for both kids and adults alike.
This home offers modern kitchen upgrades paired with classic design, all in a convenient location just minutes from the 118 Freeway for easy commuting.
Location
State CA
County Ventura
Area Sve - East Simi
Zoning RH-11.8
Interior
Interior Features Balcony, Ceiling Fan(s), Separate/Formal Dining Room, Open Floorplan, Pantry, Pull Down Attic Stairs, Quartz Counters, Recessed Lighting, All Bedrooms Up
Heating Central
Cooling Central Air, Attic Fan
Flooring Carpet, Laminate
Fireplaces Type Gas Starter, Living Room, Wood Burning
Fireplace Yes
Appliance Dishwasher, Disposal, Gas Oven, Microwave, Water Heater
Laundry Inside, Laundry Room
Exterior
Parking Features Assigned, Carport, Guest
Carport Spaces 1
Pool Fenced, Association
Community Features Sidewalks
Utilities Available Cable Connected, Electricity Connected
Amenities Available Call for Rules, Maintenance Grounds, Pool, Trash
View Y/N Yes
View Mountain(s)
Porch Patio, Tile
Total Parking Spaces 2
Private Pool No
Building
Dwelling Type Multi Family
Story 2
Entry Level Two
Sewer Public Sewer
Water Public
Level or Stories Two
New Construction No
Construction Status Updated/Remodeled
Schools
School District Simi Valley Unified
Others
HOA Name Parklane Owner Association
Senior Community No
Tax ID 6270342545
Security Features Carbon Monoxide Detector(s),Smoke Detector(s)
Acceptable Financing Cash, Cash to New Loan, Conventional
Listing Terms Cash, Cash to New Loan, Conventional
Special Listing Condition Standard

GET MORE INFORMATION
Broker Associate | Lic# 01968754
kristen@richardsonproperties.com
711 Tank Farm Rd Ste 100 San Luis Obispo, CA, 93401






