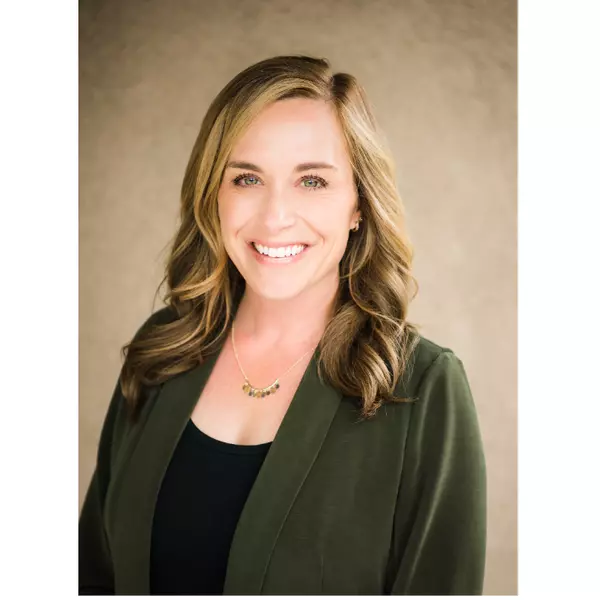
3 Beds
3 Baths
2,485 SqFt
3 Beds
3 Baths
2,485 SqFt
Key Details
Property Type Single Family Home
Sub Type Single Family Residence
Listing Status Active Under Contract
Purchase Type For Sale
Square Footage 2,485 sqft
Price per Sqft $216
MLS Listing ID SR24243006
Bedrooms 3
Full Baths 2
Half Baths 1
HOA Y/N No
Year Built 1980
Lot Size 0.895 Acres
Property Description
In addition, the property features a separate oversized three-car garage, approximately 35 feet wide by 45 feet long with 16-foot ceilings, complete with its own concrete driveway and backyard access, making it perfect for vehicles, a workshop, or a home business. The second-floor retreat includes a spacious primary bedroom with breathtaking valley views, a private sitting room with a fireplace, and access to an expansive balcony, offering the perfect space to enjoy serene sunsets.
The outdoor space is a true oasis, featuring a gated backyard with lush shrubs, young fruit trees, and an automatic sprinkler system, as well as drought-tolerant landscaping for easy maintenance. The front yard is adorned with mature trees, creating a park-like setting ideal for a children’s playground or family gatherings. Situated on an almost-acre lot in a charming neighborhood, this home is a fantastic opportunity for buyers seeking space, comfort, and versatility. FHA and VA loans are welcome. Don’t miss your chance to make this exceptional property your own just in time for the holidays!
Location
State CA
County San Bernardino
Area Appv - Apple Valley
Rooms
Other Rooms Second Garage, Workshop
Main Level Bedrooms 1
Interior
Interior Features Breakfast Area, Separate/Formal Dining Room, Country Kitchen, Entrance Foyer, Primary Suite, Workshop
Heating Central
Cooling Central Air
Fireplaces Type See Remarks
Fireplace Yes
Laundry Inside
Exterior
Parking Features Direct Access, Driveway, Garage, Oversized, Paved, RV Access/Parking, Workshop in Garage
Garage Spaces 8.0
Garage Description 8.0
Pool None
Community Features Curbs
View Y/N Yes
View Desert, Mountain(s), Neighborhood
Porch Covered, Front Porch, Open, Patio
Attached Garage Yes
Total Parking Spaces 8
Private Pool No
Building
Lot Description 0-1 Unit/Acre, Back Yard, Corner Lot, Front Yard, Gentle Sloping, Landscaped, Rectangular Lot, Sprinkler System
Dwelling Type House
Story 2
Entry Level Two
Sewer Septic Type Unknown
Water Public
Architectural Style Tudor
Level or Stories Two
Additional Building Second Garage, Workshop
New Construction No
Schools
School District Apple Valley Unified
Others
Senior Community No
Tax ID 3087062110000
Acceptable Financing Cash, Cash to New Loan, Cal Vet Loan, FHA
Listing Terms Cash, Cash to New Loan, Cal Vet Loan, FHA
Special Listing Condition Standard

GET MORE INFORMATION

Broker Associate | Lic# 01968754
kristen@richardsonproperties.com
711 Tank Farm Rd Ste 100 San Luis Obispo, CA, 93401






