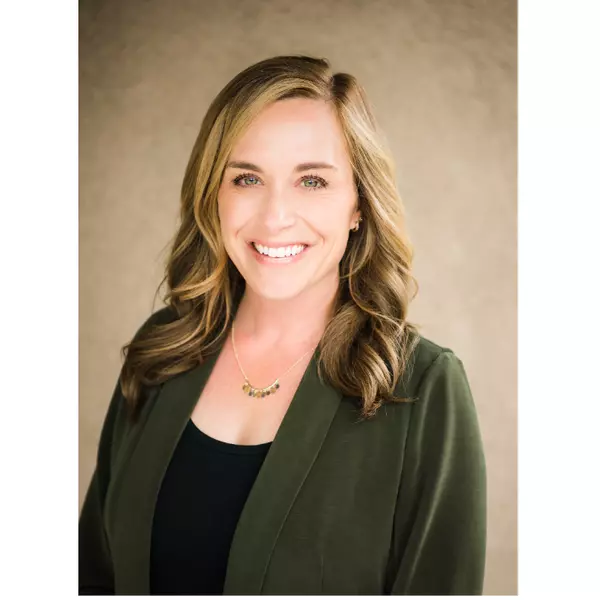
7 Beds
7 Baths
5,756 SqFt
7 Beds
7 Baths
5,756 SqFt
Key Details
Property Type Single Family Home
Sub Type Single Family Residence
Listing Status Active
Purchase Type For Sale
Square Footage 5,756 sqft
Price per Sqft $2,480
MLS Listing ID ML81987942
Bedrooms 7
Full Baths 6
Half Baths 1
HOA Y/N No
Year Built 2022
Lot Size 10,001 Sqft
Property Description
Location
State CA
County Santa Clara
Area 699 - Not Defined
Zoning R1
Interior
Interior Features Breakfast Bar, Utility Room, Wine Cellar, Walk-In Closet(s)
Cooling Central Air
Flooring Tile, Wood
Fireplaces Type Family Room, Living Room
Fireplace Yes
Appliance Dishwasher, Gas Cooktop, Disposal, Refrigerator, Range Hood, Vented Exhaust Fan
Exterior
Garage Spaces 1.0
Garage Description 1.0
View Y/N Yes
View Neighborhood
Roof Type Clay
Attached Garage No
Total Parking Spaces 3
Building
Lot Description Level
Story 3
Foundation Concrete Perimeter
Sewer Public Sewer
Water Public
Architectural Style Modern
New Construction No
Schools
Elementary Schools Other
Middle Schools Other
High Schools Palo Alto
School District Palo Alto Unified
Others
Tax ID 12402067
Security Features Fire Sprinkler System,Security Lights
Special Listing Condition Standard

GET MORE INFORMATION

Broker Associate | Lic# 01968754
kristen@richardsonproperties.com
711 Tank Farm Rd Ste 100 San Luis Obispo, CA, 93401






