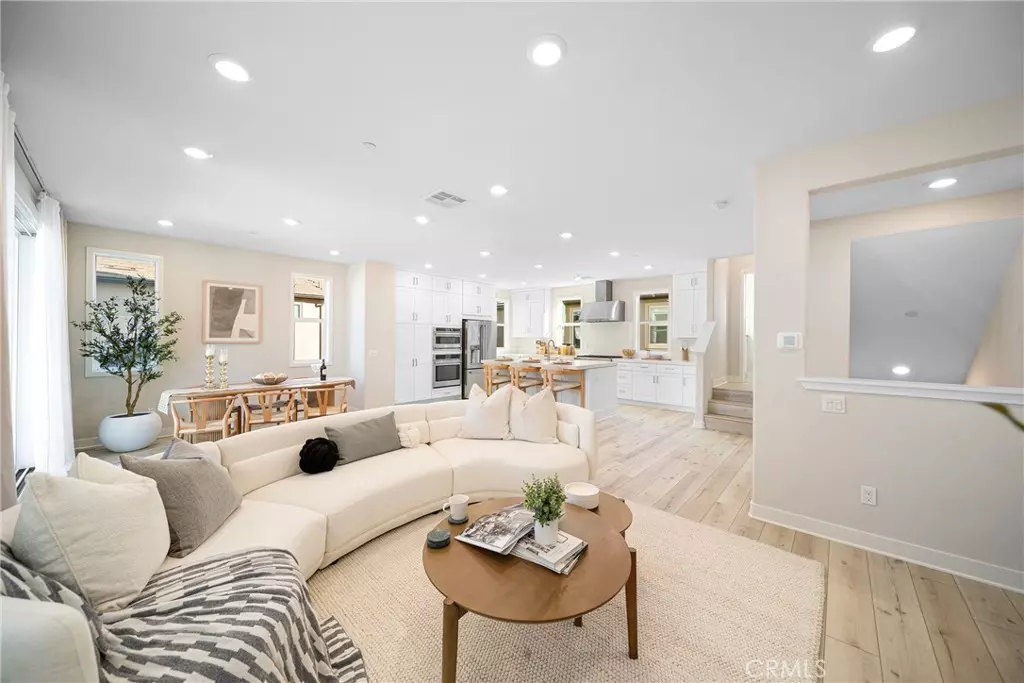
3 Beds
4 Baths
2,086 SqFt
3 Beds
4 Baths
2,086 SqFt
Key Details
Property Type Townhouse
Sub Type Townhouse
Listing Status Active
Purchase Type For Sale
Square Footage 2,086 sqft
Price per Sqft $695
Subdivision Rise Park
MLS Listing ID SB24243836
Bedrooms 3
Full Baths 3
Half Baths 1
Condo Fees $240
Construction Status Updated/Remodeled
HOA Fees $240/mo
HOA Y/N Yes
Year Built 2021
Property Description
Your journey begins at the charming front porch, radiating warmth and style. Step inside to find a thoughtfully designed 1st-floor bedroom and a full bathroom with a walk-in shower, perfect for guests or multigenerational living. Ascend to the 2nd floor, where the heart of the home unfolds - a bright and inviting space tailored for entertaining.
The chef-inspired kitchen is a true centerpiece, featuring abundant counter space, sleek cabinetry, stainless steel appliances, & a generous center island with seating. This culinary haven flows seamlessly into the spacious great room with an oversized balcony - ideal for hosting gatherings or enjoying quiet evenings. Every detail has been carefully curated, from brand-new wood-like waterproof flooring throughout the home to the elegant bathroom tile. Expansive windows & soaring ceilings flood the home with natural light, enhancing its open, airy ambiance.
The 3rd floor is your private retreat, where the luxurious primary suite awaits. Wake up to breathtaking mountain views and unwind in the spa-like bathroom with a soaking tub, separate shower, and dual vanities. An additional bedroom with its own ensuite ensures comfort for all, while the home's exceptional sunlight exposure creates a bright and welcoming atmosphere in every corner.
Nestled in a vibrant, pedestrian-friendly, and amenity-rich community, this home offers modern resort-style living with inviting pools, exclusive clubhouses, lush parks, sports courts, and scenic trails - all with a VERY LOW HOA fee. Surrounded by family-focused amenities, friends can stroll to enjoy coffee; kids can explore one of the many parks, and families can savor a community designed for both living & play.
Located in the award-winning Irvine Unified School District, with Solis K-8 and Portola High being just steps away, plus close to top-tier shopping destinations like Woodbury Town Center and Irvine Spectrum, this home is more than just a residence - it's a gateway to the lifestyle you've always dreamed of.
Location
State CA
County Orange
Area Gp - Great Park
Rooms
Main Level Bedrooms 1
Interior
Interior Features Breakfast Bar, Balcony, Separate/Formal Dining Room, Eat-in Kitchen, High Ceilings, Open Floorplan, Quartz Counters, Recessed Lighting, Storage, Bedroom on Main Level, Primary Suite, Walk-In Closet(s)
Heating Central
Cooling Central Air
Flooring Vinyl
Fireplaces Type None
Fireplace No
Appliance Built-In Range, Convection Oven, Dishwasher, Gas Cooktop, Disposal, Gas Range, Microwave, Refrigerator, Range Hood
Laundry Washer Hookup, Gas Dryer Hookup, Inside, Laundry Room
Exterior
Parking Features Direct Access, Garage
Garage Spaces 2.0
Garage Description 2.0
Pool Community, Association
Community Features Dog Park, Park, Street Lights, Sidewalks, Pool
Amenities Available Clubhouse, Sport Court, Dog Park, Other Courts, Picnic Area, Playground, Pool, Trail(s)
View Y/N Yes
View Mountain(s)
Porch Front Porch, Open, Patio
Attached Garage Yes
Total Parking Spaces 2
Private Pool No
Building
Dwelling Type House
Story 3
Entry Level Three Or More
Sewer Public Sewer
Water Public
Level or Stories Three Or More
New Construction No
Construction Status Updated/Remodeled
Schools
High Schools Portola
School District Irvine Unified
Others
HOA Name Great Park Neighborhoods
Senior Community No
Tax ID 93004952
Acceptable Financing Cash, Cash to Existing Loan, Cash to New Loan, Conventional
Green/Energy Cert Solar
Listing Terms Cash, Cash to Existing Loan, Cash to New Loan, Conventional
Special Listing Condition Standard

GET MORE INFORMATION

Broker Associate | Lic# 01968754
kristen@richardsonproperties.com
711 Tank Farm Rd Ste 100 San Luis Obispo, CA, 93401






