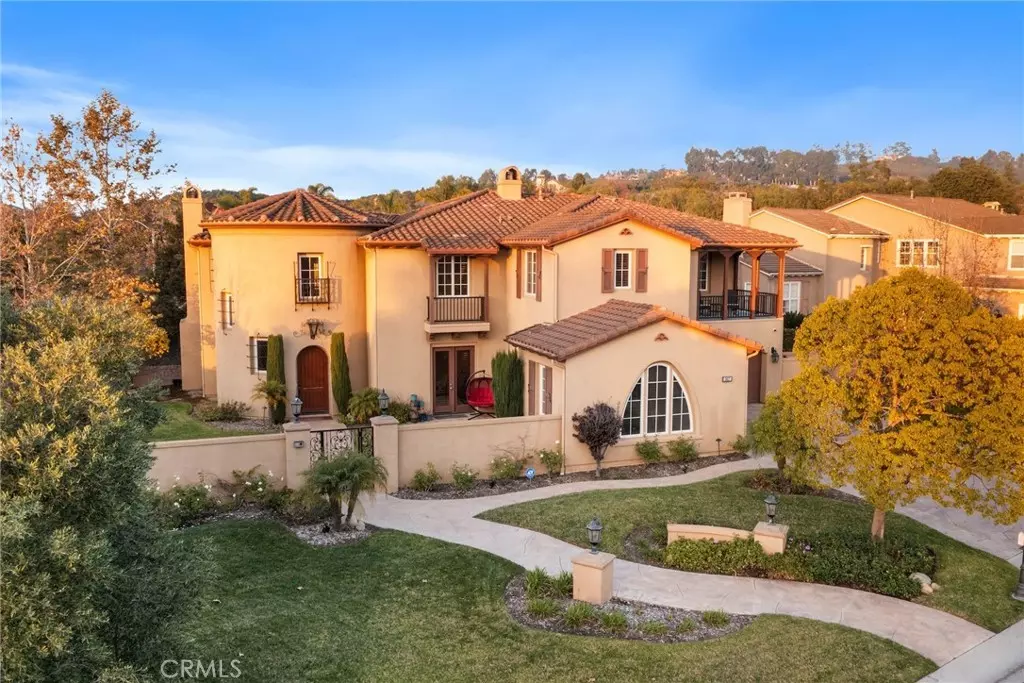5 Beds
6 Baths
5,104 SqFt
5 Beds
6 Baths
5,104 SqFt
Key Details
Property Type Single Family Home
Sub Type Single Family Residence
Listing Status Active
Purchase Type For Sale
Square Footage 5,104 sqft
Price per Sqft $460
Subdivision Calarosa Ranch
MLS Listing ID BB24244244
Bedrooms 5
Full Baths 3
Half Baths 1
Three Quarter Bath 2
Condo Fees $160
HOA Fees $160/mo
HOA Y/N Yes
Year Built 2004
Lot Size 0.470 Acres
Property Description
The home features 5 spacious bedrooms and 5.5 bathrooms, full bed and bath on the main floor, the second floor main bedroom retreat is complete with living room, wet bar, private balconies and a luxurious bathroom with a Bragg & Co. jetted soaking tub, a walk-in closet with abundant storage and custom drawers/shelving.
Outside, the resort-like backyard is perfect for entertaining with a fireplace, seating area, BBQ, large built in spa and waterfall, enhanced by Malibu lighting. Mature landscaping and fruit trees offer privacy and tranquility.
Additional highlights include wood plantation shutters throughout, a 3-car garage, and abundant storage space. This stunning home offers unparalleled luxury and comfort in the highly sought-after Calarosa Ranch.
Location
State CA
County Ventura
Area Vc46 - Cam - Santa Rosa Vly
Rooms
Main Level Bedrooms 1
Interior
Interior Features Balcony, Ceiling Fan(s), Crown Molding, Central Vacuum, Dry Bar, Granite Counters, High Ceilings, In-Law Floorplan, Multiple Staircases, Open Floorplan, Pantry, Recessed Lighting, Storage, Smart Home, Wired for Sound, Attic, Entrance Foyer, Galley Kitchen, Wine Cellar, Walk-In Closet(s), Workshop
Heating Central, Natural Gas, Zoned
Cooling Central Air, Zoned
Flooring Carpet, Tile, Wood
Fireplaces Type Family Room, Gas, Gas Starter, Living Room, Masonry, Outside, Raised Hearth, Wood Burning
Inclusions Refrigerator(s), Stove(s), Wine Cooler(s), Outdoor BBQ(s), Cabinets, Storage Shelves, Lighting Fixtures, Built-in appliance
Fireplace Yes
Appliance 6 Burner Stove, Built-In Range, Barbecue, Double Oven, Dishwasher, Freezer, Gas Range, Ice Maker, Microwave, Refrigerator, Range Hood, Self Cleaning Oven, Trash Compactor, Vented Exhaust Fan, Water To Refrigerator, Water Heater, Warming Drawer, Water Purifier
Laundry Washer Hookup, Gas Dryer Hookup, Inside, Laundry Room, Upper Level
Exterior
Parking Features Concrete, Door-Multi, Driveway Level, Door-Single, Driveway, Garage Faces Front, Garage, Private, Storage, Workshop in Garage
Garage Spaces 3.0
Garage Description 3.0
Fence Block, Excellent Condition, Masonry, Privacy, Security, Stucco Wall
Pool Filtered, Gas Heat, Heated, In Ground, Propane Heat, Private, Waterfall
Community Features Foothills, Gutter(s), Hiking, Mountainous, Suburban
Amenities Available Maintenance Grounds, Insurance, Maintenance Front Yard
View Y/N Yes
View Hills, Mountain(s), Orchard, Pool, Trees/Woods
Roof Type Tile
Attached Garage Yes
Total Parking Spaces 6
Private Pool Yes
Building
Lot Description Back Yard
Dwelling Type House
Story 2
Entry Level Two
Sewer Public Sewer
Water Public
Level or Stories Two
New Construction No
Schools
School District Pleasant Valley
Others
HOA Name Calarosa Ranch Association
HOA Fee Include Earthquake Insurance
Senior Community No
Tax ID 1730010055
Acceptable Financing Cash, Cash to New Loan, Conventional
Listing Terms Cash, Cash to New Loan, Conventional
Special Listing Condition Standard, Trust

GET MORE INFORMATION
Broker Associate | Lic# 01968754
kristen@richardsonproperties.com
711 Tank Farm Rd Ste 100 San Luis Obispo, CA, 93401






