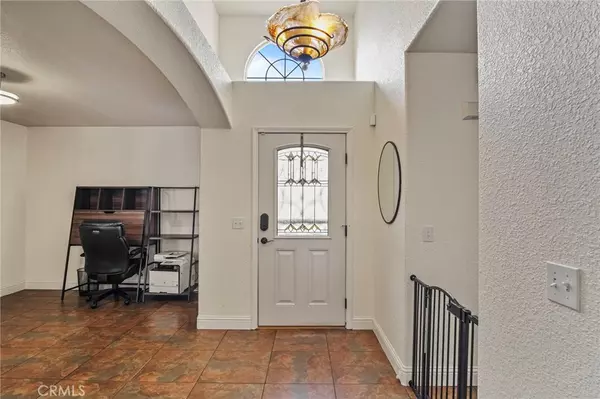3 Beds
2 Baths
2,033 SqFt
3 Beds
2 Baths
2,033 SqFt
Key Details
Property Type Single Family Home
Sub Type Single Family Residence
Listing Status Active
Purchase Type For Sale
Square Footage 2,033 sqft
Price per Sqft $299
MLS Listing ID MC24247050
Bedrooms 3
Full Baths 2
HOA Y/N No
Year Built 2002
Lot Size 7,226 Sqft
Property Description
This stunning property features fresh new interior paint, with vaulted ceilings creating a bright and inviting atmosphere throughout. The home boasts two comfortable living rooms, perfect for hosting guests or enjoying cozy family evenings.
The well-equipped kitchen with high end appliances opens to the dining area, making meal prep and entertaining a breeze. The primary bedroom is generously sized with an en-suite bathroom, while the two additional bedrooms are ideal for family, guests, or home office needs.
Notable upgrades include a whole-home water softener system for added comfort and convenience, drip irrigation system, granite countertops in the kitchen and bathrooms. Step outside to relax and unwind in the swim spa that comfortably fits 7 adults, set in the private backyard, perfect for relaxing in your own oasis.
Located in a desirable Creekside subdivision, this home combines comfort, privacy and functionality with close proximity to 12 local parks, schools, shopping, amenities and easy access to the 99 south for commuters.
Don't miss this incredible opportunity! Schedule your private tour today.
Location
State CA
County Sacramento
Rooms
Other Rooms Gazebo
Main Level Bedrooms 3
Interior
Interior Features Breakfast Area, Ceiling Fan(s), Separate/Formal Dining Room, Bedroom on Main Level
Heating Forced Air
Cooling Central Air
Flooring Carpet, Tile
Fireplaces Type Family Room, Gas
Inclusions Refrigerator
Fireplace Yes
Appliance Dishwasher, Disposal, Gas Range, Microwave, Refrigerator, Water Softener
Laundry Washer Hookup, Gas Dryer Hookup, Inside, Laundry Room
Exterior
Parking Features Garage
Garage Spaces 2.0
Garage Description 2.0
Fence Wood
Pool None
Community Features Curbs, Gutter(s), Street Lights, Sidewalks
View Y/N No
View None
Roof Type Tile
Attached Garage Yes
Total Parking Spaces 2
Private Pool No
Building
Lot Description Back Yard
Dwelling Type House
Story 1
Entry Level One
Foundation Slab
Sewer Public Sewer
Water Public
Architectural Style Contemporary
Level or Stories One
Additional Building Gazebo
New Construction No
Schools
School District Other
Others
Senior Community No
Tax ID 15005400540000
Acceptable Financing Cash, Conventional, FHA
Listing Terms Cash, Conventional, FHA
Special Listing Condition Standard

GET MORE INFORMATION
Broker Associate | Lic# 01968754
kristen@richardsonproperties.com
711 Tank Farm Rd Ste 100 San Luis Obispo, CA, 93401






