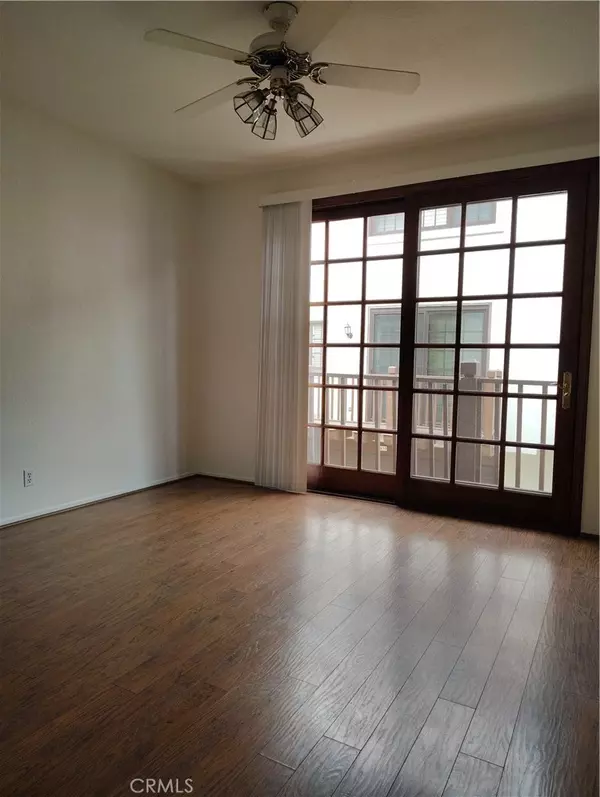3 Beds
3 Baths
1,954 SqFt
3 Beds
3 Baths
1,954 SqFt
Key Details
Property Type Townhouse
Sub Type Townhouse
Listing Status Active
Purchase Type For Sale
Square Footage 1,954 sqft
Price per Sqft $406
MLS Listing ID CV25001746
Bedrooms 3
Full Baths 2
Half Baths 1
Condo Fees $470
HOA Fees $470/mo
HOA Y/N Yes
Year Built 1988
Lot Size 1,237 Sqft
Property Description
The Spanish style of this community is shown through the wrought iron fence that enclosed the large terra cotta tiled patio. Inside, there are rich wood accents and the high ceilings and skylights fill the space with an abundance of natural light. The family room features a fireplace and coat closet. Through the kitchen and dining room is a balcony that has beautiful views of the trees and hills. The garage-level features a space that has been utilized as a third bedroom. At top level, each behind a set of double doors, you will find two primary suites, one with double closets, the other with a walk-in closet. Both have their own en suite bathroom.
This home has been well thought out and is as beautiful as the complex that houses it.
Location
State CA
County Los Angeles
Area 629 - Glendora
Zoning GDR_GA_PD
Interior
Interior Features Balcony, Multiple Primary Suites, Walk-In Closet(s)
Heating Central
Cooling Central Air
Fireplaces Type Family Room
Fireplace Yes
Appliance Electric Cooktop, Electric Range
Laundry Washer Hookup, Inside
Exterior
Garage Spaces 2.0
Garage Description 2.0
Pool Community, Association
Community Features Sidewalks, Pool
Amenities Available Clubhouse, Pool, Spa/Hot Tub
View Y/N Yes
View Mountain(s), Trees/Woods
Accessibility None
Porch Front Porch, Tile
Attached Garage Yes
Total Parking Spaces 2
Private Pool No
Building
Lot Description Close to Clubhouse
Dwelling Type House
Story 3
Entry Level Three Or More
Sewer Public Sewer
Water Public
Level or Stories Three Or More
New Construction No
Schools
School District Glendora Unified
Others
HOA Name Rancho del Bougainvillea
Senior Community No
Tax ID 8647025025
Security Features Security Gate
Acceptable Financing Cash, Conventional
Listing Terms Cash, Conventional
Special Listing Condition Standard

GET MORE INFORMATION
Broker Associate | Lic# 01968754
kristen@richardsonproperties.com
711 Tank Farm Rd Ste 100 San Luis Obispo, CA, 93401






