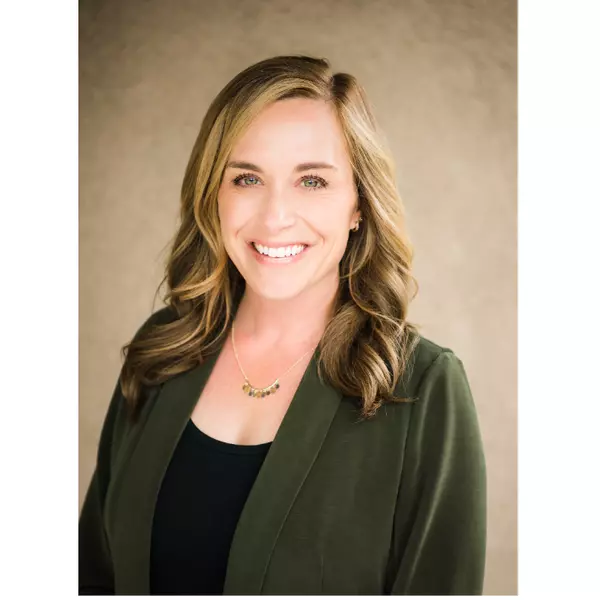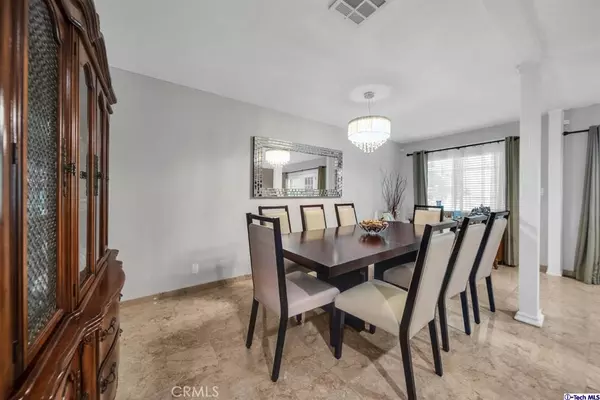$1,200,000
$1,249,000
3.9%For more information regarding the value of a property, please contact us for a free consultation.
4 Beds
3 Baths
2,176 SqFt
SOLD DATE : 02/03/2022
Key Details
Sold Price $1,200,000
Property Type Single Family Home
Sub Type Single Family Residence
Listing Status Sold
Purchase Type For Sale
Square Footage 2,176 sqft
Price per Sqft $551
Subdivision Not Applicable-105
MLS Listing ID 320008573
Sold Date 02/03/22
Bedrooms 4
Full Baths 2
Half Baths 1
HOA Y/N No
Year Built 1953
Lot Size 6,969 Sqft
Property Description
Beautiful Valley Village turnkey home with over 7,000 sqft lot features 3 bedrooms, 3 bathrooms, plus a private office perfect for professionals working from home. The kitchen was tastefully remodeled in 2019 with all new cabinets, granite countertops, and backsplash along with stainless steel appliances. A breakfast nook adjacent to the kitchen leads to a recently renovated guest/powder bathroom. The spacious living area offers an airy and bright floor plan, which includes a large entertainer's family room and formal dining room featuring marble floors, recessed lights, and a fireplace. The den set off the main living area is the perfect space for a children's playroom, home theater, or additional entertaining. The impressive master bedroom with a recently updated en suite bathroom featuring floor-to-ceiling marble tile is highlighted by a bedroom-size walk-in closet. The private, landscaped backyard has an extensive covered patio with tall trees and a large shed for additional storage space. Attached is a two-car garage with direct access. This exceptional property is priced to sell and won't last long. Walking distance to schools and houses of worship. Close to major freeways, dining, shopping, including the brand new NOHO West center, and is ready for move-in.
Location
State CA
County Los Angeles
Area Vg - Valley Glen
Zoning LAR1
Interior
Flooring Tile, Wood
Fireplaces Type Gas, Living Room, See Remarks
Fireplace Yes
Exterior
Garage Spaces 2.0
Garage Description 2.0
Attached Garage Yes
Total Parking Spaces 2
Building
Entry Level One
Level or Stories One
Others
Tax ID 2341006001
Acceptable Financing Cash, Cash to New Loan, Fannie Mae, Freddie Mac
Listing Terms Cash, Cash to New Loan, Fannie Mae, Freddie Mac
Financing Conventional
Special Listing Condition Standard
Read Less Info
Want to know what your home might be worth? Contact us for a FREE valuation!

Our team is ready to help you sell your home for the highest possible price ASAP

Bought with Rafael Cohen • Rafael & Associates Co.
GET MORE INFORMATION
Broker Associate | Lic# 01968754
kristen@richardsonproperties.com
711 Tank Farm Rd Ste 100 San Luis Obispo, CA, 93401






