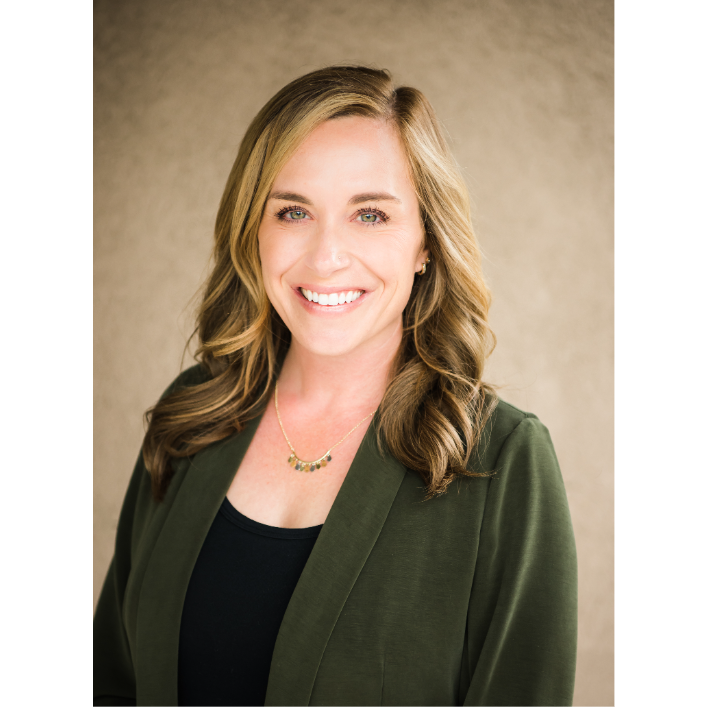$1,625,000
$1,495,000
8.7%For more information regarding the value of a property, please contact us for a free consultation.
4 Beds
5 Baths
2,816 SqFt
SOLD DATE : 06/06/2022
Key Details
Sold Price $1,625,000
Property Type Single Family Home
Sub Type Single Family Residence
Listing Status Sold
Purchase Type For Sale
Square Footage 2,816 sqft
Price per Sqft $577
Subdivision San Luis Obispo(380)
MLS Listing ID PI22086038
Sold Date 06/06/22
Bedrooms 4
Full Baths 3
Half Baths 2
HOA Y/N No
Year Built 1994
Lot Size 0.981 Acres
Property Sub-Type Single Family Residence
Property Description
A scenic setting with stunning views of Prefumo Canyon set this home apart. Peaceful and private, this rare 1-acre corner lot is home to a two-story residence totaling 2,816 sq. ft while the layout includes four bedrooms, three full bathrooms, and two powder rooms. French glass doors offer an inviting entrance along with dramatic high ceilings above the stairway. Beyond, you'll find a great room with a wood-burning fireplace and expansive picture windows to soak in views of surrounding greenery and rolling hills. Ideal for entertaining, a generous kitchen includes stainless-steel appliances and dual sinks. Upstairs, the Owner's Suite features a cozy wood-burning fireplace with tile hearth and surround along with plush new carpet and a walk-in closet. Large picture windows share natural light while a private balcony serves as a quiet retreat. A spa-inspired bathroom adds to the relaxing ambiance. Two guest bedrooms and a full bathroom round out this level. Downstairs, a secondary owner's suite, full bathroom, powder bathroom, kitchenette, and sunken living room compromise a luxe space that can easily be separated from the house to serve as a rental—complete with its own exterior entrance. All this, plus an oversized 3-car garage with laundry hook-ups and overhead storage. If you're seeking a quiet haven on the Central Coast, you found it.
Location
State CA
County San Luis Obispo
Area Slo - San Luis Obispo
Zoning R1
Rooms
Main Level Bedrooms 1
Interior
Interior Features Built-in Features, Balcony, Separate/Formal Dining Room, High Ceilings, In-Law Floorplan, Recessed Lighting, Storage, Tile Counters, Two Story Ceilings, Main Level Primary, Multiple Primary Suites, Primary Suite, Walk-In Closet(s)
Heating Forced Air
Cooling Central Air
Flooring Carpet, Tile
Fireplaces Type Family Room, Living Room, Primary Bedroom, Wood Burning
Fireplace Yes
Appliance Dishwasher, Free-Standing Range, Freezer, Disposal, Gas Range, Refrigerator, Range Hood
Laundry Washer Hookup, Gas Dryer Hookup, Inside, In Garage, Stacked
Exterior
Exterior Feature Awning(s)
Parking Features Door-Multi, Driveway Level, Garage
Garage Spaces 3.0
Garage Description 3.0
Fence Partial, Wood
Pool None
Community Features Gutter(s), Street Lights, Sidewalks
Utilities Available Cable Available, Electricity Connected, Natural Gas Connected, Phone Available, Sewer Connected, Water Connected
View Y/N Yes
View Canyon, Hills, Panoramic, Trees/Woods
Roof Type Concrete,Tile
Accessibility Low Pile Carpet
Porch Concrete, Deck, Patio
Attached Garage Yes
Total Parking Spaces 3
Private Pool No
Building
Lot Description 0-1 Unit/Acre, Back Yard, Front Yard, Lawn, Landscaped, Sloped Up
Story 2
Entry Level Two
Foundation Slab
Sewer Public Sewer
Water Public
Level or Stories Two
New Construction No
Schools
School District San Luis Coastal Unified
Others
Senior Community No
Tax ID 053241029
Security Features Smoke Detector(s)
Acceptable Financing Cash to New Loan
Listing Terms Cash to New Loan
Financing Cash
Special Listing Condition Trust
Read Less Info
Want to know what your home might be worth? Contact us for a FREE valuation!

Our team is ready to help you sell your home for the highest possible price ASAP

Bought with Chris Cox • eXp Realty of California, Inc.
GET MORE INFORMATION
Broker Associate | Lic# 01968754
kristen@richardsonproperties.com
711 Tank Farm Rd Ste 100 San Luis Obispo, CA, 93401






