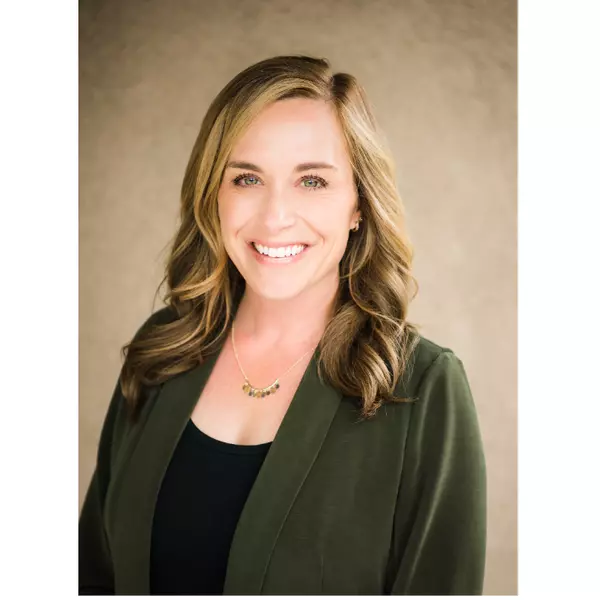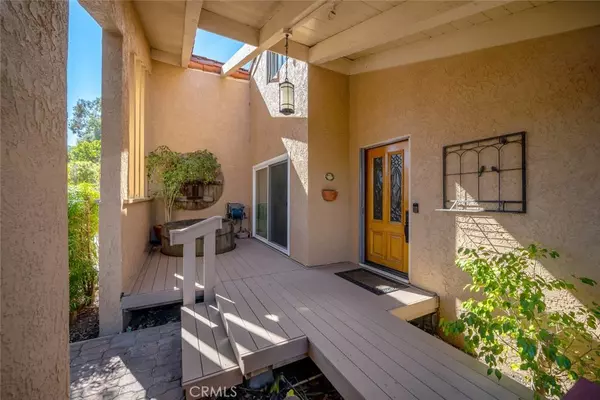$1,200,000
$1,195,000
0.4%For more information regarding the value of a property, please contact us for a free consultation.
4 Beds
3 Baths
2,413 SqFt
SOLD DATE : 07/01/2022
Key Details
Sold Price $1,200,000
Property Type Single Family Home
Sub Type Single Family Residence
Listing Status Sold
Purchase Type For Sale
Square Footage 2,413 sqft
Price per Sqft $497
Subdivision San Luis Obispo(380)
MLS Listing ID SC22035314
Sold Date 07/01/22
Bedrooms 4
Full Baths 2
Three Quarter Bath 1
HOA Y/N No
Year Built 1977
Lot Size 8,001 Sqft
Property Description
Here's your opportunity to own a 4 bedroom 3 bathroom home in the quiet Irish Hills neighborhood! The high vaulted ceilings in the dining and living rooms make for great entertainment spaces. There's a floor to ceiling rock fireplace and built-ins in the living room. Take note of the large window in the kitchen with views of the peaceful backyard. The family room is located right off the kitchen and offers great light through a sliding glass door that leads to the back patio surrounded by mature landscaping. Downstairs has a primary bedroom with an attached bathroom and private access to the backyard, two guest rooms and another bathroom down the hall. Upstairs offers a unique setup that contains a primary bedroom with loft space, private bathroom, walk-in-closets, a sauna room and private deck. This unique property has many possibilities that could work for different living situations. Close to schools, shopping, hiking trails and parks. Schedule your showing today!
Location
State CA
County San Luis Obispo
Area Slo - San Luis Obispo
Zoning R1
Rooms
Main Level Bedrooms 3
Interior
Interior Features Balcony, Ceiling Fan(s), Cathedral Ceiling(s), High Ceilings, Solid Surface Counters, Entrance Foyer, Loft, Main Level Primary, Walk-In Closet(s)
Heating Central, Fireplace(s)
Cooling None
Flooring Carpet, Laminate
Fireplaces Type Living Room
Fireplace Yes
Appliance Built-In Range, Disposal, Gas Water Heater, Water Heater
Laundry In Garage
Exterior
Parking Features Garage
Garage Spaces 2.0
Garage Description 2.0
Pool None
Community Features Suburban
Utilities Available Cable Available, Electricity Connected, Natural Gas Connected, Sewer Connected, Water Connected
View Y/N Yes
View Hills, Mountain(s)
Roof Type Spanish Tile
Porch Deck, Open, Patio
Attached Garage Yes
Total Parking Spaces 2
Private Pool No
Building
Lot Description Level
Story Two
Entry Level Two
Foundation Slab
Sewer Public Sewer
Water Public
Level or Stories Two
New Construction No
Schools
School District San Luis Coastal Unified
Others
Senior Community No
Tax ID 053245008
Acceptable Financing Conventional
Listing Terms Conventional
Financing Conventional
Special Listing Condition Standard
Read Less Info
Want to know what your home might be worth? Contact us for a FREE valuation!

Our team is ready to help you sell your home for the highest possible price ASAP

Bought with Kristen Gentry • Richardson Properties
GET MORE INFORMATION

Broker Associate | Lic# 01968754
kristen@richardsonproperties.com
711 Tank Farm Rd Ste 100 San Luis Obispo, CA, 93401






