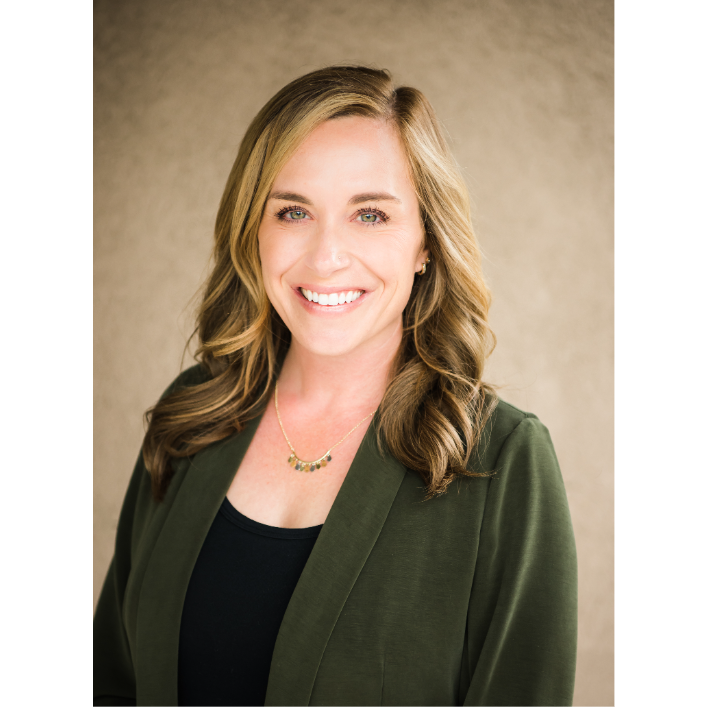$1,395,000
$1,395,000
For more information regarding the value of a property, please contact us for a free consultation.
4 Beds
3 Baths
2,275 SqFt
SOLD DATE : 09/22/2022
Key Details
Sold Price $1,395,000
Property Type Single Family Home
Sub Type Single Family Residence
Listing Status Sold
Purchase Type For Sale
Square Footage 2,275 sqft
Price per Sqft $613
Subdivision San Luis Obispo(380)
MLS Listing ID PI22119290
Sold Date 09/22/22
Bedrooms 4
Full Baths 2
Three Quarter Bath 1
Construction Status Updated/Remodeled
HOA Y/N No
Year Built 1970
Lot Size 6,120 Sqft
Property Sub-Type Single Family Residence
Property Description
A contemporary gem on a quiet cul-de-sac just moments from downtown San Luis Obispo and Edna Valley Wine Country, this four-bedroom, three-bathroom home has it all. This completely renovated and immaculately cared-for San Luis Obispo home includes an expansive backyard that features Cuesta Highland lawn, raised Trex deck, planter beds, a variety of fruit trees and mature landscaping. Downstairs, attractive elements include a remodeled kitchen that seamlessly flows into the dining room and outdoor living area. The main level also offers vaulted ceilings, natural light, laminate-wood flooring, a bedroom and remodeled bathroom. Upstairs, you'll find the primary bedroom with ensuite bathroom, and two additional bedrooms and a full bathroom. The attached finished three-car garage with built-in storage and a work bench add to the appeal of this lovely home. If you're seeking a move-in ready home in a highly desirable San Luis Obispo neighborhood, look no further.
Location
State CA
County San Luis Obispo
Area Slo - San Luis Obispo
Rooms
Main Level Bedrooms 1
Interior
Interior Features Breakfast Bar, Built-in Features, Cathedral Ceiling(s), Separate/Formal Dining Room, Living Room Deck Attached, Sunken Living Room, Bedroom on Main Level, Primary Suite, Walk-In Closet(s)
Heating Central, Forced Air
Cooling None
Flooring Carpet, Laminate, Tile
Fireplaces Type Family Room, Wood Burning
Fireplace Yes
Appliance Double Oven, Dishwasher, Electric Range, Freezer, Disposal, Gas Range, Microwave, Refrigerator, Range Hood
Laundry In Garage
Exterior
Parking Features Driveway, Garage
Garage Spaces 3.0
Garage Description 3.0
Pool None
Community Features Storm Drain(s), Suburban, Sidewalks
Utilities Available Cable Available, Electricity Connected, Natural Gas Connected, Phone Available, Sewer Connected, Water Connected
View Y/N Yes
View Hills, Mountain(s), Neighborhood
Accessibility None
Porch Deck
Attached Garage Yes
Total Parking Spaces 3
Private Pool No
Building
Lot Description Back Yard, Cul-De-Sac, Drip Irrigation/Bubblers, Front Yard, Gentle Sloping, Sprinkler System, Yard
Story 2
Entry Level Two
Foundation Raised
Sewer Public Sewer
Water Public
Architectural Style Mid-Century Modern
Level or Stories Two
New Construction No
Construction Status Updated/Remodeled
Schools
School District San Luis Coastal Unified
Others
Senior Community No
Tax ID 004782051
Security Features Smoke Detector(s)
Acceptable Financing Cash to New Loan
Listing Terms Cash to New Loan
Financing Cash to New Loan
Special Listing Condition Standard
Read Less Info
Want to know what your home might be worth? Contact us for a FREE valuation!

Our team is ready to help you sell your home for the highest possible price ASAP

Bought with Summer Weber • Compass
GET MORE INFORMATION
Broker Associate | Lic# 01968754
kristen@richardsonproperties.com
711 Tank Farm Rd Ste 100 San Luis Obispo, CA, 93401






