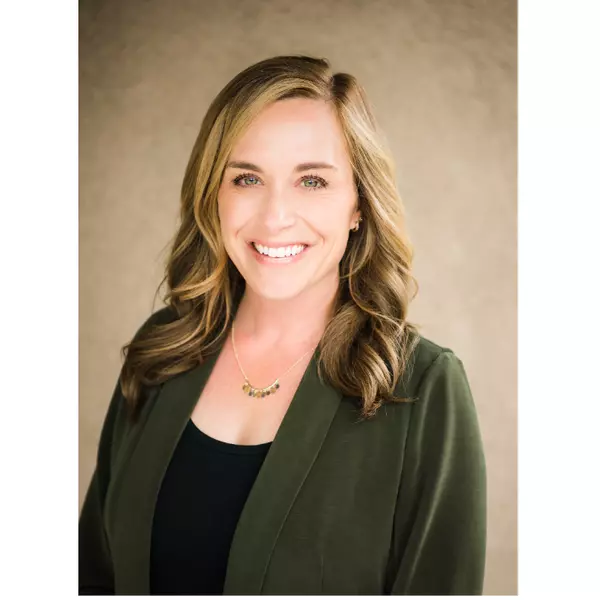$699,000
$699,000
For more information regarding the value of a property, please contact us for a free consultation.
3 Beds
3 Baths
2,713 SqFt
SOLD DATE : 02/28/2024
Key Details
Sold Price $699,000
Property Type Single Family Home
Sub Type Single Family Residence
Listing Status Sold
Purchase Type For Sale
Square Footage 2,713 sqft
Price per Sqft $257
Subdivision Campanile (33532)
MLS Listing ID CV23231637
Sold Date 02/28/24
Bedrooms 3
Full Baths 2
Half Baths 1
Condo Fees $263
Construction Status Turnkey
HOA Fees $263/mo
HOA Y/N Yes
Year Built 2006
Lot Size 7,405 Sqft
Property Description
Welcome to the premier gated community nestled in the heart of the desert—an innovative residential walking village that places lifestyle at the forefront. Here, the landscape is defined by lush parks and a central COMMUNITY RECREATION CENTER, offering a range of amenities like a cutting-edge athletic gym, a refreshing pool, a tranquil spa, a playful tot pool, a barbecue haven, and a dynamic playground—all seamlessly integrated into this eco-conscious enclave. Positioned in close proximity to shopping districts, schools, scenic parks, and the I-10 Freeway, this green community effortlessly merges contemporary living with the tranquility of natural surroundings.
Inside the Spanish-style residence, discover three bedrooms, each generously sized with ample closet space. The main bedroom leads out to a beautiful private yard, featuring a walk-in closet and an additional closet, providing a serene retreat. Luxurious features include Luxury Vinyl Flooring, a freshly painted interior, and all-new LED lighting. Experience the breeze from brand-new ceiling fans and indulge in the remodeled Master bathroom and updated hallway bathroom.
The kitchen, a culinary haven, has undergone a complete transformation with quartz counters, a stylish backsplash, new lighting, and bottom cabinets featuring convenient pull-out drawers.
The living room showcases custom cabinetry and a revamped wine bar, including a new wine refrigerator. Bask in the warmth of a remodeled living room with a stunning stone wall and a brand-new fireplace. Further enhancing the ambiance, ceiling speakers are strategically placed in the kitchen area and living room. This residence perfectly captures the synergy of upscale living and thoughtful design, offering a sanctuary within the enchanting allure of the desert—The home features completely paid solar power.
Enjoy mountain views from the yard and the option to add your pool, complemented by a covered patio. The home is Turn-key, just bring your belongings and start enjoying the harmonious blend of luxury and natural beauty.
Location
State CA
County Riverside
Area 335 - Cathedral City North
Rooms
Main Level Bedrooms 3
Interior
Interior Features Built-in Features, Separate/Formal Dining Room, Quartz Counters, Recessed Lighting, All Bedrooms Down, Bedroom on Main Level, Main Level Primary, Primary Suite
Heating Central
Cooling Central Air
Flooring Laminate
Fireplaces Type Living Room
Fireplace Yes
Appliance Double Oven, Dishwasher, Disposal, Gas Oven, Microwave
Laundry Inside
Exterior
Parking Features Garage Faces Front
Garage Spaces 2.0
Garage Description 2.0
Fence Block
Pool Association
Community Features Suburban, Gated
Utilities Available Sewer Connected
Amenities Available Maintenance Grounds, Insurance, Outdoor Cooking Area, Barbecue, Other, Picnic Area, Playground, Pool, Spa/Hot Tub, Cable TV
View Y/N Yes
View Mountain(s), Neighborhood
Roof Type Spanish Tile
Porch Patio, Porch
Attached Garage Yes
Total Parking Spaces 2
Private Pool No
Building
Lot Description Front Yard
Story 1
Entry Level One
Sewer Public Sewer
Water Public
Architectural Style Spanish
Level or Stories One
New Construction No
Construction Status Turnkey
Schools
School District Palm Springs Unified
Others
HOA Name Campanile HOA
Senior Community No
Tax ID 670510068
Security Features Carbon Monoxide Detector(s),Gated Community
Acceptable Financing Cash, Cash to New Loan, Conventional
Listing Terms Cash, Cash to New Loan, Conventional
Financing Cash to New Loan
Special Listing Condition Standard
Read Less Info
Want to know what your home might be worth? Contact us for a FREE valuation!

Our team is ready to help you sell your home for the highest possible price ASAP

Bought with Lorena Ruiz • Choice 1 Realty
GET MORE INFORMATION
Broker Associate | Lic# 01968754
kristen@richardsonproperties.com
711 Tank Farm Rd Ste 100 San Luis Obispo, CA, 93401






