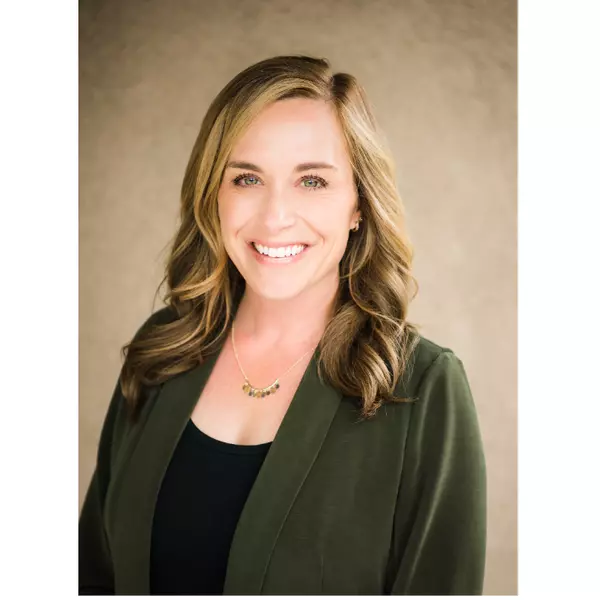$835,000
$835,000
For more information regarding the value of a property, please contact us for a free consultation.
5 Beds
3 Baths
2,487 SqFt
SOLD DATE : 04/26/2024
Key Details
Sold Price $835,000
Property Type Single Family Home
Sub Type Single Family Residence
Listing Status Sold
Purchase Type For Sale
Square Footage 2,487 sqft
Price per Sqft $335
Subdivision Diablo Vista
MLS Listing ID 41053840
Sold Date 04/26/24
Bedrooms 5
Full Baths 3
HOA Y/N No
Year Built 1999
Lot Size 7,971 Sqft
Property Description
Welcome to this spacious and beautifully designed two-story gem perfect for a growing family or multi-generational. Nestled in a tranquil neighborhood, this home offers the ideal blend of functionality and style. The thoughtful design includes a room and full bath on the ground floor, while upstairs features the remaining rooms, including the combination of two rooms converted into one, and primary suite overlooking the pool and spa. The kitchen, dining area, and family room come together in a harmonious symphony of open space and natural light. High, vaulted ceilings give the entire area an airy feel, making it the heart of the home where family memories will be created. Let's step into one of the most exciting features of this property, the stunning PebbleTec pool with a built-in spa that beckons you to enjoy endless hours of outdoor fun & relaxation. No rear neighbors to worry about here! Expansive driveway to accommodate multiple vehicles, with the possibility of RV parking. Let's not forget to mention the over-sized garage to store your golf cart, create a man-cave, or space for all the toys. Wait no more! Come and explore your future, where family gatherings, laughter, and the sweet memories of home await you. Open House Sat & Sun, 4/6 & 4/7, from 1-4pm.
Location
State CA
County Contra Costa
Interior
Interior Features Breakfast Bar
Heating Forced Air
Cooling Central Air
Flooring Carpet, Laminate, Tile
Fireplaces Type Wood Burning
Fireplace Yes
Appliance Gas Water Heater, Water Softener
Exterior
Parking Features Garage, Golf Cart Garage, Garage Door Opener
Garage Spaces 2.0
Garage Description 2.0
Pool In Ground
Roof Type Tile
Attached Garage Yes
Total Parking Spaces 3
Private Pool No
Building
Lot Description Back Yard, Front Yard, Sprinklers Timer
Story Two
Entry Level Two
Sewer Public Sewer
Architectural Style Traditional
Level or Stories Two
New Construction No
Others
Tax ID 0193900123
Financing Conventional
Read Less Info
Want to know what your home might be worth? Contact us for a FREE valuation!

Our team is ready to help you sell your home for the highest possible price ASAP

Bought with Vasudha Marupadige • Compass
GET MORE INFORMATION
Broker Associate | Lic# 01968754
kristen@richardsonproperties.com
711 Tank Farm Rd Ste 100 San Luis Obispo, CA, 93401





