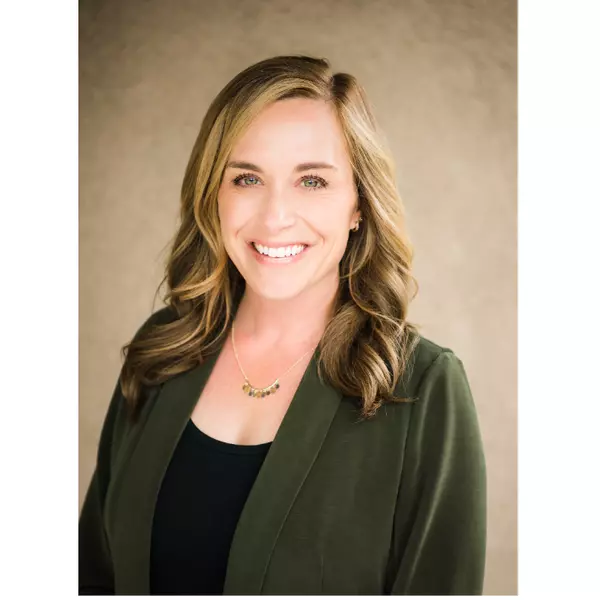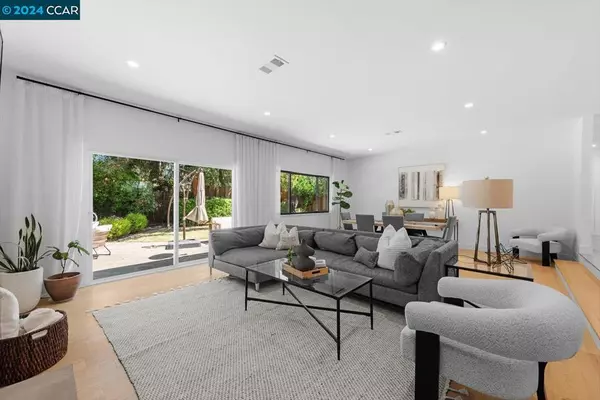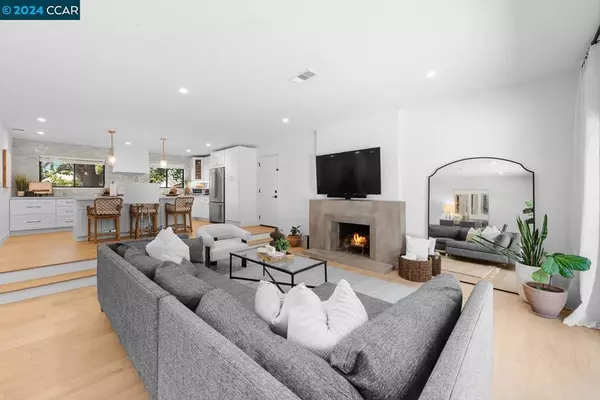$980,000
$988,000
0.8%For more information regarding the value of a property, please contact us for a free consultation.
4 Beds
2 Baths
1,717 SqFt
SOLD DATE : 12/02/2024
Key Details
Sold Price $980,000
Property Type Single Family Home
Sub Type Single Family Residence
Listing Status Sold
Purchase Type For Sale
Square Footage 1,717 sqft
Price per Sqft $570
Subdivision Crestwood
MLS Listing ID 41072025
Sold Date 12/02/24
Bedrooms 4
Full Baths 2
HOA Y/N No
Year Built 1963
Lot Size 8,001 Sqft
Property Description
Discover this beautifully remodeled 4-bedroom, 2-bathroom home with 1,717 sqft of living space, designed to offer modern elegance and comfort. The eat-in kitchen features stunning white cabinets, Calcutta quartz countertops, and a Moroccan tile backsplash, complemented by new appliances and lighting for a bright, efficient space. The hall bathroom boasts a custom vanity, new shower, bathtub, and tile accents, while the master bathroom has been refreshed with new paint, a vanity, and updated fixtures. Throughout the home, you'll find exquisitely engineered hardwood flooring, smooth wall finishes, and updated interior features, including a beautiful modern fireplace, new doors, and recessed lighting. Step outside to enjoy a private backyard with decorative café lights, perfect for relaxing or entertaining. This home also benefits from new windows and fresh exterior paint. Conveniently located near BART, restaurants and shopping, combining style, comfort, and convenience. Don't miss the chance to make this your new home. Contact us today for a private showing!
Location
State CA
County Contra Costa
Interior
Interior Features Breakfast Bar, Eat-in Kitchen
Heating Forced Air
Cooling Central Air
Flooring Tile
Fireplace Yes
Appliance Gas Water Heater
Exterior
Parking Features Garage, Garage Door Opener
Garage Spaces 2.0
Garage Description 2.0
Pool None
Roof Type Shingle
Porch Patio
Attached Garage Yes
Total Parking Spaces 2
Private Pool No
Building
Lot Description Back Yard, Front Yard, Garden, Sprinklers In Rear, Sprinklers In Front, Sprinklers Timer, Street Level, Yard
Story One
Entry Level One
Sewer Public Sewer
Architectural Style Ranch
Level or Stories One
New Construction No
Schools
School District Mount Diablo
Others
Tax ID 1153550056
Acceptable Financing Cash, Conventional, FHA
Listing Terms Cash, Conventional, FHA
Read Less Info
Want to know what your home might be worth? Contact us for a FREE valuation!

Our team is ready to help you sell your home for the highest possible price ASAP

Bought with Tony Cristiani • RE/MAX Accord
GET MORE INFORMATION
Broker Associate | Lic# 01968754
kristen@richardsonproperties.com
711 Tank Farm Rd Ste 100 San Luis Obispo, CA, 93401






