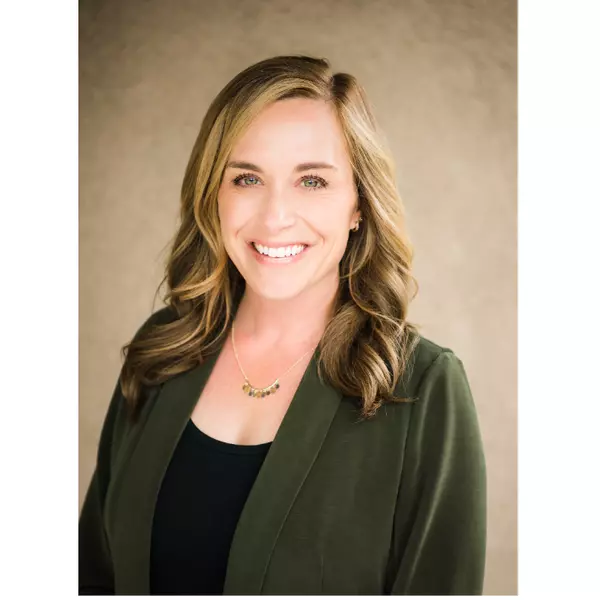$569,000
$589,000
3.4%For more information regarding the value of a property, please contact us for a free consultation.
1 Bed
2 Baths
1,111 SqFt
SOLD DATE : 12/06/2024
Key Details
Sold Price $569,000
Property Type Condo
Sub Type Condominium
Listing Status Sold
Purchase Type For Sale
Square Footage 1,111 sqft
Price per Sqft $512
Subdivision Jack London Sq
MLS Listing ID 41070573
Sold Date 12/06/24
Bedrooms 1
Full Baths 1
Half Baths 1
Condo Fees $873
HOA Fees $873/mo
HOA Y/N Yes
Year Built 2003
Lot Size 1.379 Acres
Property Description
Open Sunday 8/25 2-4pm Dreaming of that chic urban loft lifestyle? Look no further! This rarely available floor plan at The Sierra at Jack London Square offers visually stunning floor-to-ceiling windows and cool exposed concrete walls. Wide open space beautifully appointed in true loft style with upstairs bedroom and full bath overlooking a spacious living room, open kitchen, and half-bath. The Sierra's fabulous contemporary architecture showcases the luxury amenities: two-story fully equipped gym, sunny pool deck, sauna, two penthouse-level community leisure spaces with spectacular views, media room with conference space and pool table, 24/7 security concierge and even a convenient deli on site. All of this in the ultimate Oakland location, fabulous Jack London Square! Enjoy beautiful views in all directions, farmer's market, cinema, world-class restaurants, breweries, and entertainment (Cellarmaker, Original Pattern, Yoshi's, Farmhouse Thai, just to name a few!). Walkscore of 93 - everything you need is nearby. Supreme travel and commuting convenience just blocks from BART, Amtrak, Transbay ferry, buses and freeways. This unit is truly turn-key, super clean, and freshly painted, hardwood flooring and cushy new bedroom carpet. Move right in and start living the dream!
Location
State CA
County Alameda
Interior
Heating Baseboard, See Remarks
Flooring Carpet, Tile, Wood
Fireplaces Type None
Fireplace No
Appliance Dryer, Washer
Exterior
Parking Features Garage, Garage Door Opener, One Space
Garage Spaces 1.0
Garage Description 1.0
Amenities Available Fitness Center, Maintenance Grounds, Insurance, Other, Security, Trash, Water
Attached Garage Yes
Total Parking Spaces 1
Private Pool No
Building
Story Two
Entry Level Two
Sewer Public Sewer
Architectural Style Contemporary
Level or Stories Two
New Construction No
Schools
School District Oakland
Others
HOA Name CALL LISTING AGENT
Tax ID 1222239
Acceptable Financing Cash, Conventional
Listing Terms Cash, Conventional
Financing Conventional
Read Less Info
Want to know what your home might be worth? Contact us for a FREE valuation!

Our team is ready to help you sell your home for the highest possible price ASAP

Bought with Sandra Guitron • Home Buyers Realty
GET MORE INFORMATION
Broker Associate | Lic# 01968754
kristen@richardsonproperties.com
711 Tank Farm Rd Ste 100 San Luis Obispo, CA, 93401






