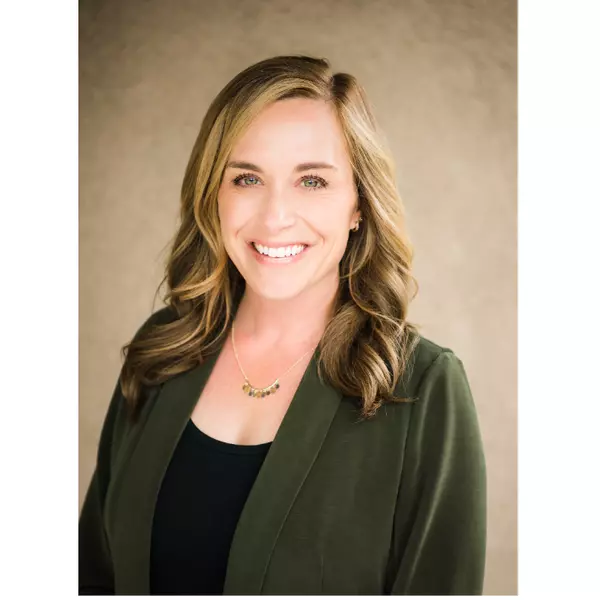$1,282,050
$1,275,000
0.6%For more information regarding the value of a property, please contact us for a free consultation.
4 Beds
3 Baths
1,885 SqFt
SOLD DATE : 12/10/2024
Key Details
Sold Price $1,282,050
Property Type Single Family Home
Sub Type Single Family Residence
Listing Status Sold
Purchase Type For Sale
Square Footage 1,885 sqft
Price per Sqft $680
Subdivision Concord
MLS Listing ID 41079824
Sold Date 12/10/24
Bedrooms 4
Full Baths 3
HOA Y/N No
Year Built 1962
Lot Size 10,349 Sqft
Property Description
This incredible single-story ranch style home is all about comfort and style! With 4 bedrooms and 3 bathrooms across 1,885 sq.ft., it's perfect for hosting friends and family, both indoors and out. The gourmet kitchen boasts gleaming countertops, a farmhouse sink, wine fridge, subway tile backsplash, gas range stove, and stainless steel appliances, all under a bright custom skylight. It flows right into the light and bright dining area and family room, complete with custom built-ins, a Nest thermostat, beautiful tile floors, and a cozy wood-burning fireplace. The primary suite is your personal retreat, with a spa-like bathroom, offering a walk-in shower, custom tiles and flooring, a freestanding tub, dual sinks, beautiful built-in clothes storage and a spacious walk-in closet. Two of the three secondary bedrooms share a hall bathroom, while the third includes an ensuite bathroom. Outside, the backyard is a true oasis with an expansive patio for entertaining, sparkling pool and spa, built-in BBQ with fridge, outdoor wood-burning fireplace, covered patio, and raised garden beds. Additionally, there is an oversized two-car garage, ample off-street parking and owned solar panels help to keep you cool in the summer, while keeping your electric bills low. This home truly has it all!
Location
State CA
County Contra Costa
Interior
Interior Features Eat-in Kitchen
Heating Forced Air
Cooling Central Air
Flooring Carpet, Tile, Wood
Fireplaces Type Wood Burning
Fireplace Yes
Exterior
Parking Features Garage, Garage Door Opener
Garage Spaces 2.0
Garage Description 2.0
Pool In Ground
Roof Type Shingle
Attached Garage Yes
Total Parking Spaces 2
Private Pool No
Building
Lot Description Back Yard, Front Yard, Garden, Sprinklers Timer, Street Level
Story One
Entry Level One
Sewer Public Sewer
Architectural Style Ranch
Level or Stories One
New Construction No
Others
Tax ID 1471910032
Acceptable Financing Cash, Conventional
Listing Terms Cash, Conventional
Financing Cash
Read Less Info
Want to know what your home might be worth? Contact us for a FREE valuation!

Our team is ready to help you sell your home for the highest possible price ASAP

Bought with Nicholas Liesenfeld • eXp Realty of California
GET MORE INFORMATION
Broker Associate | Lic# 01968754
kristen@richardsonproperties.com
711 Tank Farm Rd Ste 100 San Luis Obispo, CA, 93401






