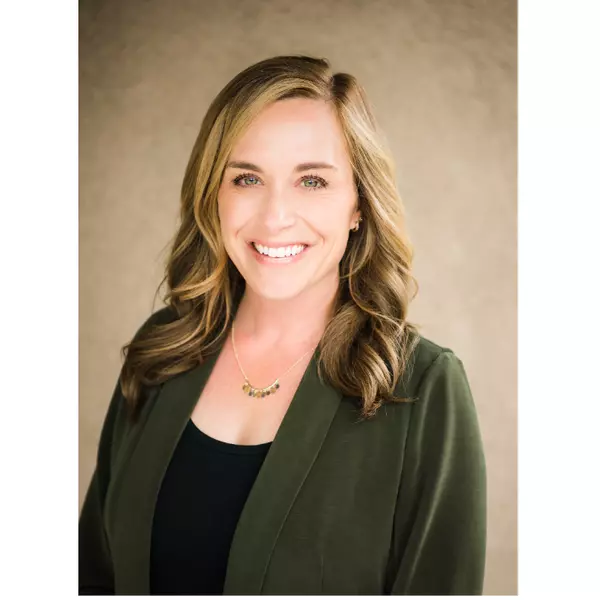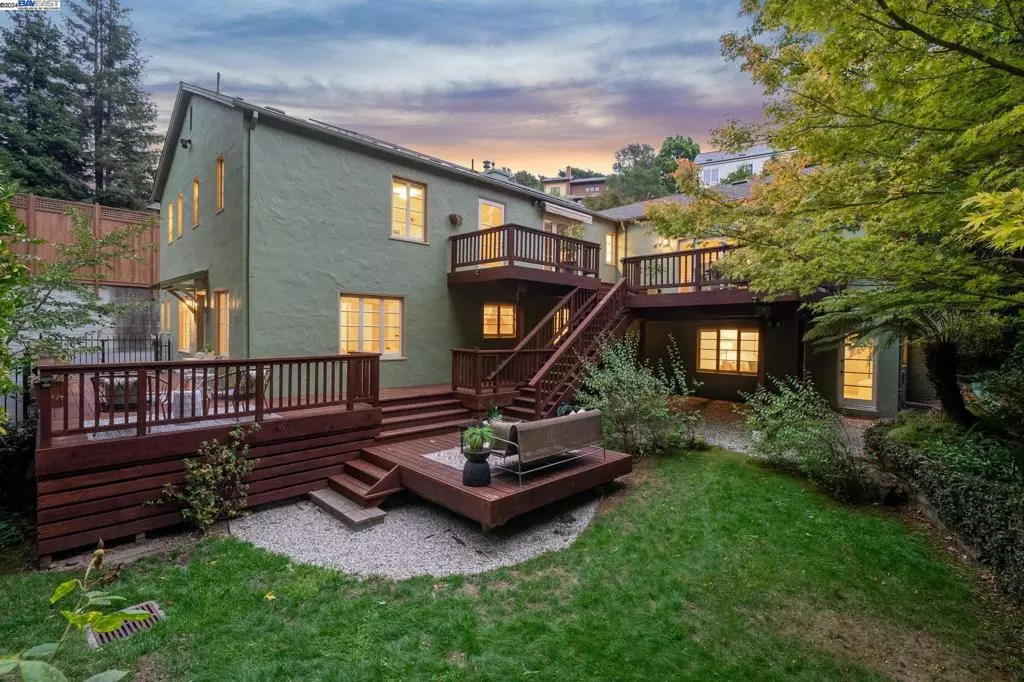$2,000,000
$1,800,000
11.1%For more information regarding the value of a property, please contact us for a free consultation.
4 Beds
5 Baths
3,682 SqFt
SOLD DATE : 12/26/2024
Key Details
Sold Price $2,000,000
Property Type Single Family Home
Sub Type Single Family Residence
Listing Status Sold
Purchase Type For Sale
Square Footage 3,682 sqft
Price per Sqft $543
Subdivision Piedmont Side
MLS Listing ID 41074020
Sold Date 12/26/24
Bedrooms 4
Full Baths 4
Half Baths 1
HOA Y/N No
Year Built 1941
Lot Size 9,879 Sqft
Property Description
Nestled in the coveted Piedmont side of Montclair, this exceptional home offers a rare opportunity for multi-generational living. Thoughtfully designed for both connection and privacy, its flexible floor plan suits families seeking separate yet cohesive spaces. The upper level boasts two spacious bedrooms, two and a half bathrooms, a formal living room, dining room, private family room, and a well-appointed kitchen, all centered around sunny decks ideal for indoor-outdoor living and entertaining. A dedicated laundry room adds convenience. The lower level, accessible by two step-less entrances, offers its own fully independent living space. It includes two bedrooms, two bathrooms, a large family room, media/recreation room, and a second kitchen, perfect for multi-family living or guest accommodations. A discreet internal staircase connects the two levels, providing flexibility for use. Surrounded by serene outdoor spaces, this home features a peaceful patio, spacious backyard, and a hiking path leading to Tyson Lake. With owned solar panels, battery walls, and three fireplaces, this property provides luxurious, eco-friendly living in a tranquil setting. Website has videos and more photos. review offers as they come. Please ask for buy first and sell your house later option
Location
State CA
County Alameda
Rooms
Other Rooms Storage
Interior
Interior Features Eat-in Kitchen, Utility Room
Heating Forced Air
Cooling Central Air
Flooring Carpet, Tile, Wood
Fireplaces Type Family Room, Gas, Living Room, Wood Burning
Fireplace Yes
Appliance Gas Water Heater, Dryer, Washer
Exterior
Parking Features Garage, Garage Door Opener, Off Street
Garage Spaces 2.0
Garage Description 2.0
Pool None
Roof Type Shingle
Porch Deck, Patio
Attached Garage Yes
Total Parking Spaces 2
Private Pool No
Building
Lot Description Back Yard, Front Yard, Garden, Sprinklers In Rear, Sprinklers In Front, Sprinklers Timer
Story Two
Entry Level Two
Sewer Public Sewer
Architectural Style Cottage
Level or Stories Two
Additional Building Storage
New Construction No
Schools
School District Oakland
Others
Tax ID 48C717937
Acceptable Financing Conventional
Listing Terms Conventional
Financing Conventional
Read Less Info
Want to know what your home might be worth? Contact us for a FREE valuation!

Our team is ready to help you sell your home for the highest possible price ASAP

Bought with Curtis Estes • Growing Needs Real Estate
GET MORE INFORMATION
Broker Associate | Lic# 01968754
kristen@richardsonproperties.com
711 Tank Farm Rd Ste 100 San Luis Obispo, CA, 93401





