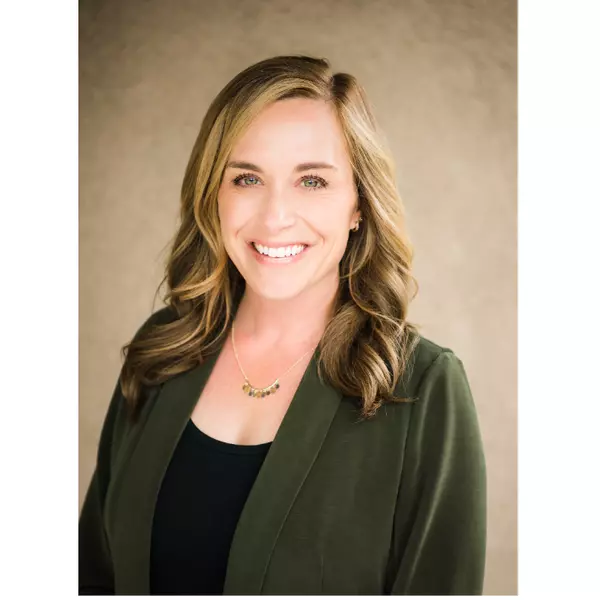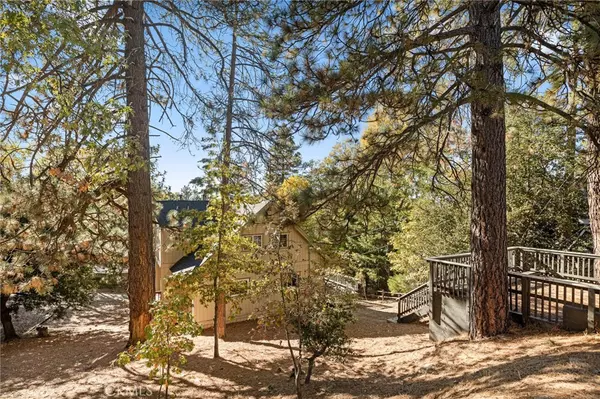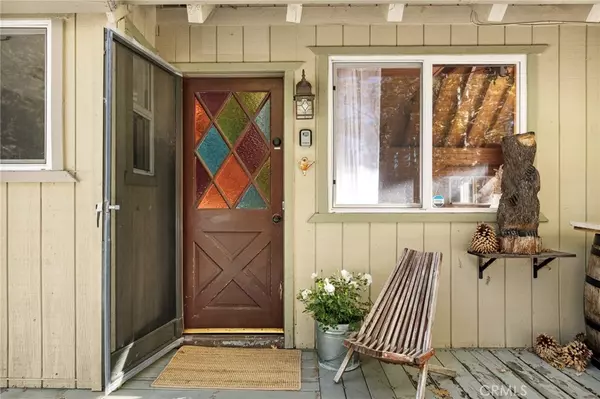$628,800
$659,000
4.6%For more information regarding the value of a property, please contact us for a free consultation.
4 Beds
3 Baths
2,620 SqFt
SOLD DATE : 01/08/2025
Key Details
Sold Price $628,800
Property Type Single Family Home
Sub Type Single Family Residence
Listing Status Sold
Purchase Type For Sale
Square Footage 2,620 sqft
Price per Sqft $240
Subdivision Arrowhead Woods (Awhw)
MLS Listing ID RW24227730
Sold Date 01/08/25
Bedrooms 4
Full Baths 2
Half Baths 1
HOA Y/N No
Year Built 1978
Lot Size 10,201 Sqft
Property Description
Welcome to this unique 1970s gem, where vintage character meets modern convenience in a spacious, thoughtfully designed home ideal for entertaining. Step inside to be greeted by soaring ceilings and an open, inviting layout that feels both expansive and intimate. The house comes equipped with a whole-house generator for reliable backup power; With five dedicated parking spots and additional flat parking on the access road, this home accommodates guests and family members with ease. Inside, you'll find plenty of room for everyone, with multiple sleeping areas and an abundance of storage space throughout the home. August installed on three doors, offering a blend of security and convenience. Two fireplaces add warmth and ambiance to the main living areas. The 3rd floor primary bedroom suite is truly a retreat, with an impressive amount of space, a large walk-in closet, and a luxurious en suite bathroom. For those who enjoy entertaining, a beautiful pool table on the lowest level creates a fun focal point for gatherings-- or potential for a work from home space! This home has it all and more, in one of the mountain's most desirable neighborhoods. This home holds an active short-term rental permit, and includes all furnishings. Lake Rights.
Location
State CA
County San Bernardino
Area 287A - Arrowhead Woods
Zoning LA/RS-14M
Rooms
Main Level Bedrooms 2
Interior
Interior Features Beamed Ceilings, Breakfast Bar, Balcony, Ceiling Fan(s), Cathedral Ceiling(s), Furnished, High Ceilings, Living Room Deck Attached, Multiple Staircases, Pantry, Quartz Counters, Stone Counters, Two Story Ceilings, Bedroom on Main Level, Entrance Foyer, Loft, Primary Suite
Heating Central
Cooling None
Flooring Tile, Wood
Fireplaces Type Family Room, Gas, Gas Starter, Wood Burning, Recreation Room
Fireplace Yes
Appliance 6 Burner Stove, Dryer, Washer
Laundry Inside, Laundry Room
Exterior
Pool None
Community Features Hiking, Mountainous, Near National Forest, Water Sports
View Y/N No
View None
Accessibility None
Porch Deck
Private Pool No
Building
Lot Description Gentle Sloping
Story 3
Entry Level Three Or More
Sewer Public Sewer
Water Public
Architectural Style Custom, Mid-Century Modern
Level or Stories Three Or More
New Construction No
Schools
School District Rim Of The World
Others
Senior Community No
Tax ID 0333782090000
Acceptable Financing Cash, Cash to New Loan
Listing Terms Cash, Cash to New Loan
Financing Cash
Special Listing Condition Standard
Read Less Info
Want to know what your home might be worth? Contact us for a FREE valuation!

Our team is ready to help you sell your home for the highest possible price ASAP

Bought with Saxon Vazquez • Anomaly Real Estate
GET MORE INFORMATION
Broker Associate | Lic# 01968754
kristen@richardsonproperties.com
711 Tank Farm Rd Ste 100 San Luis Obispo, CA, 93401






